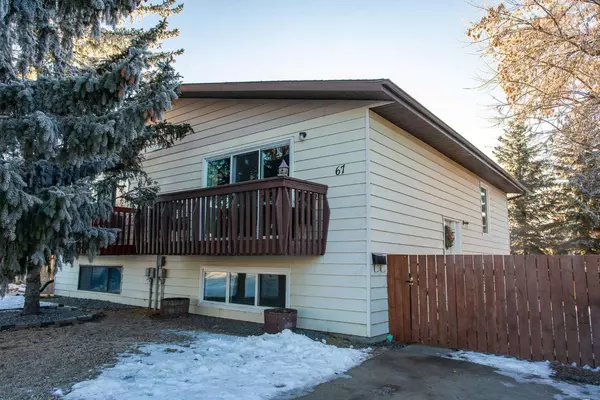For more information regarding the value of a property, please contact us for a free consultation.
67 Gordon ST Red Deer, AB T4P 2L6
Want to know what your home might be worth? Contact us for a FREE valuation!

Our team is ready to help you sell your home for the highest possible price ASAP
Key Details
Sold Price $235,000
Property Type Single Family Home
Sub Type Semi Detached (Half Duplex)
Listing Status Sold
Purchase Type For Sale
Square Footage 729 sqft
Price per Sqft $322
Subdivision Glendale
MLS® Listing ID A2098805
Sold Date 02/16/24
Style Bi-Level,Side by Side
Bedrooms 4
Full Baths 1
Half Baths 1
Originating Board Central Alberta
Year Built 1983
Annual Tax Amount $1,801
Tax Year 2023
Lot Size 3,672 Sqft
Acres 0.08
Property Description
Excellent opportunity to own this clean and bright half duplex. This home shows great with upgrades throughout the years and is surprisingly large. As you enter you will notice the newer lino leading to the gorgeous vinyl plank flooring on the main level. Upstairs boasts a cute kitchen with new counter tops, a huge living room with new sliding door to the deck, 2 piece bathroom with laundry, and a bedroom. Downstairs features 3 bedrooms with new vinyl plank flooring throughout. The master bedroom features walk in closet and newly installed large window allowing lots of natural light. 4 piece bathroom is updated with new tub surround, and counter tops. Newer shingles. Large yard with 2 garden sheds complete the package. Convenient off street parking for 2 vehicles, close to elementary and middle schools.
Location
Province AB
County Red Deer
Zoning R1A
Direction N
Rooms
Basement Finished, Full
Interior
Interior Features Ceiling Fan(s), Laminate Counters
Heating Forced Air
Cooling None
Flooring Laminate, Linoleum, Vinyl Plank
Appliance Dryer, Range Hood, Refrigerator, Stove(s), Washer
Laundry Main Level
Exterior
Garage Off Street, Parking Pad
Garage Description Off Street, Parking Pad
Fence Fenced
Community Features Playground, Schools Nearby, Shopping Nearby, Street Lights
Roof Type Asphalt Shingle
Porch Deck
Lot Frontage 36.0
Parking Type Off Street, Parking Pad
Total Parking Spaces 2
Building
Lot Description Back Yard, Few Trees, Rectangular Lot
Foundation Poured Concrete
Architectural Style Bi-Level, Side by Side
Level or Stories Bi-Level
Structure Type Vinyl Siding,Wood Frame
Others
Restrictions None Known
Tax ID 83334527
Ownership Private
Read Less
GET MORE INFORMATION





