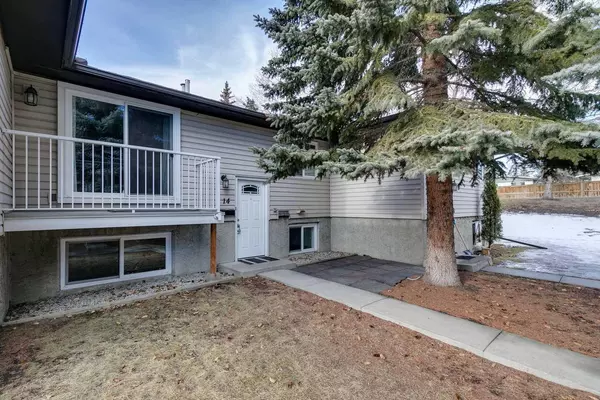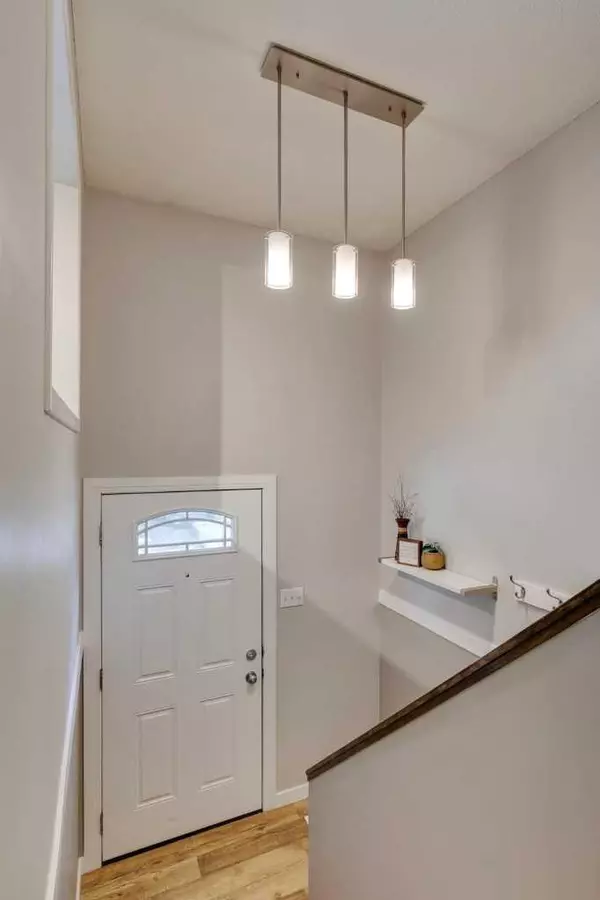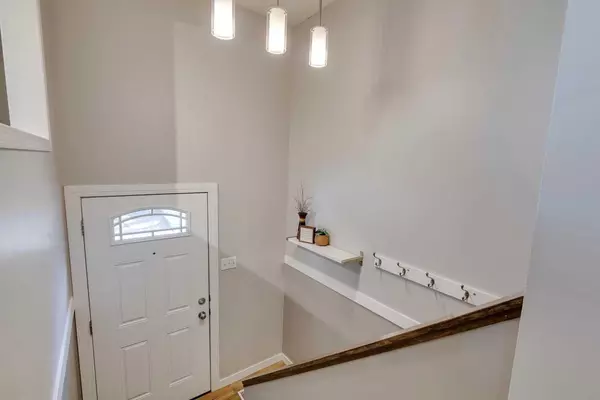For more information regarding the value of a property, please contact us for a free consultation.
5601 Dalton DR NW #14 Calgary, AB T3A2E2
Want to know what your home might be worth? Contact us for a FREE valuation!

Our team is ready to help you sell your home for the highest possible price ASAP
Key Details
Sold Price $299,000
Property Type Townhouse
Sub Type Row/Townhouse
Listing Status Sold
Purchase Type For Sale
Square Footage 483 sqft
Price per Sqft $619
Subdivision Dalhousie
MLS® Listing ID A2105559
Sold Date 02/16/24
Style Bi-Level
Bedrooms 2
Full Baths 1
Half Baths 1
Condo Fees $417
Originating Board Calgary
Year Built 1976
Annual Tax Amount $1,475
Tax Year 2023
Property Description
Welcome to this Renovated 2 Bedroom Bi-Level Townhouse in desirable Dalhousie! | An amazing starter home in a great location ! Many recent updates including kitchen, flooring, lighting, bathrooms, furnace, H20 tank and more. Great layout, with kitchen and eating area, living space and half bathroom up, lower level with 2 bedroom, full bathroom, laundry and storage ! The property includes a private balcony and assigned parking ( W ). Walk to Co-op, Shopping, Restaurant, Playground & Park, Minutes to Dalhousie School & Sir Winston Churchill High School, Crowchild Trail, Nose Hill & Many Other Amenities! Easy Access to Hospital, U of C, C-Train, and #10 bus to University and downtown. Don't miss this GEM !!
Location
Province AB
County Calgary
Area Cal Zone Nw
Zoning M-C1 d100
Direction SW
Rooms
Basement Finished, Full
Interior
Interior Features No Animal Home, No Smoking Home, Storage, Vinyl Windows
Heating Forced Air
Cooling None
Flooring Carpet, Tile, Vinyl
Appliance Dishwasher, Dryer, Electric Stove, Range Hood, Refrigerator, Washer
Laundry In Unit, Laundry Room, Lower Level
Exterior
Parking Features Stall
Garage Description Stall
Fence None
Community Features Park, Playground, Schools Nearby, Shopping Nearby, Sidewalks, Street Lights, Tennis Court(s), Walking/Bike Paths
Amenities Available Laundry, Storage, Visitor Parking
Roof Type Asphalt Shingle
Porch Balcony(s)
Total Parking Spaces 1
Building
Lot Description Lawn, Low Maintenance Landscape, Landscaped, Level, Many Trees
Foundation Poured Concrete
Architectural Style Bi-Level
Level or Stories Bi-Level
Structure Type Wood Frame
Others
HOA Fee Include Common Area Maintenance,Insurance,Parking,Professional Management,Reserve Fund Contributions,Snow Removal
Restrictions Pet Restrictions or Board approval Required,Pets Allowed
Ownership Private
Pets Allowed Restrictions
Read Less




