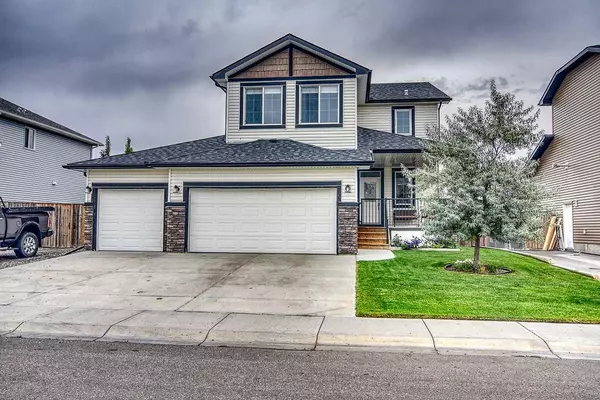For more information regarding the value of a property, please contact us for a free consultation.
46 Hanson WAY NE Langdon, AB T0J1X1
Want to know what your home might be worth? Contact us for a FREE valuation!

Our team is ready to help you sell your home for the highest possible price ASAP
Key Details
Sold Price $700,000
Property Type Single Family Home
Sub Type Detached
Listing Status Sold
Purchase Type For Sale
Square Footage 2,442 sqft
Price per Sqft $286
Subdivision Hanson Park
MLS® Listing ID A2079438
Sold Date 02/15/24
Style 2 Storey
Bedrooms 4
Full Baths 2
Half Baths 1
Originating Board Calgary
Year Built 2012
Annual Tax Amount $2,901
Tax Year 2023
Lot Size 0.260 Acres
Acres 0.26
Property Description
Imagine a stunning contemporary 4-bedroom home situated on an expansive lot spanning over a quarter of an acre. The exterior showcases modern architecture with clean lines, large windows, a beautiful combination of wood, stone, and siding surrounded by a meticulously manicured lawn.
Upon entering, you are greeted by an open floor plan that seamlessly connects the living, dining, and kitchen areas, creating a spacious and inviting atmosphere. The kitchen is a home chefs dream, equipped with a gas stove and upgraded appliance package, sleek cabinetry, ample storage space and a generous island for both cooking and casual dining. The kitchen harmoniously connects to the dining area, making it an ideal space for entertaining. Large windows allow plenty of natural light to flood the interior and offer views of the expansive backyard.
The home boasts four well-appointed bedrooms each designed for comfort and style in mind, providing ample space for a growing family or accommodating guests. The master suite is a luxurious retreat with a spacious layout, a walk-in closet, and a private ensuite bathroom. The two and a half bathrooms in the home feature modern fixtures and stylish finishes.
A bonus room adds versatility to the home, providing the perfect space for an entertainment room, media room, or a playroom for children. The design of the home is characterized by its contemporary aesthetic, featuring a warm color palette, clean lines, and a focus on elegance.
For those who love cars and recreational vehicles, a triple garage provides ample parking and storage space for your tools and toys. Additionally, there's dedicated RV parking, catering to outdoor enthusiasts who enjoy life on the road.
The outdoor space is a highlight of this property, a large cedar deck looking onto your huge lot that offers endless possibilities. Whether you envision a sprawling lawn, a garden oasis, or outdoor entertainment areas, the large yard provides the canvas for your dream outdoor space.
In summary, this contemporary 4-bedroom home with a den and a bonus room, 2 1/2 baths, an open plan, triple garage, RV parking, central air and a huge lot on over a quarter of an acre is the epitome of modern luxury and functionality. It seamlessly blends indoor and outdoor living, making it a perfect retreat for a family seeking both style and comfort.
Book your showing today!
Location
Province AB
County Rocky View County
Zoning DC97
Direction W
Rooms
Basement Full, Unfinished
Interior
Interior Features High Ceilings, Kitchen Island, See Remarks
Heating Forced Air, Natural Gas
Cooling Central Air
Flooring Carpet, Ceramic Tile
Fireplaces Number 1
Fireplaces Type Gas
Appliance Central Air Conditioner, Dishwasher, Dryer, Garage Control(s), Gas Stove, Microwave Hood Fan, Refrigerator, Tankless Water Heater, Washer, Window Coverings
Laundry Main Level
Exterior
Garage Off Street, RV Gated, Triple Garage Attached
Garage Spaces 3.0
Garage Description Off Street, RV Gated, Triple Garage Attached
Fence Fenced
Community Features Golf, Playground, Schools Nearby
Roof Type Asphalt Shingle
Porch Deck, Front Porch, See Remarks
Lot Frontage 63.98
Parking Type Off Street, RV Gated, Triple Garage Attached
Exposure W
Total Parking Spaces 8
Building
Lot Description Landscaped, Level, Rectangular Lot
Foundation Poured Concrete
Architectural Style 2 Storey
Level or Stories Two
Structure Type Stone,Vinyl Siding,Wood Frame
Others
Restrictions None Known
Tax ID 84013971
Ownership Private
Read Less
GET MORE INFORMATION





