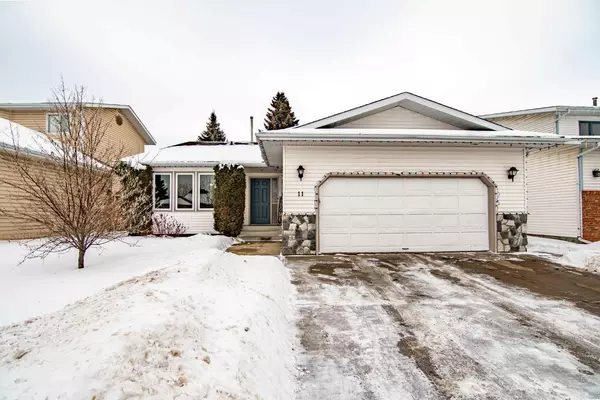For more information regarding the value of a property, please contact us for a free consultation.
11 Depalme ST Red Deer, AB T4R 2G5
Want to know what your home might be worth? Contact us for a FREE valuation!

Our team is ready to help you sell your home for the highest possible price ASAP
Key Details
Sold Price $415,000
Property Type Single Family Home
Sub Type Detached
Listing Status Sold
Purchase Type For Sale
Square Footage 1,210 sqft
Price per Sqft $342
Subdivision Deer Park Estates
MLS® Listing ID A2104851
Sold Date 02/15/24
Style 4 Level Split
Bedrooms 4
Full Baths 2
Originating Board Central Alberta
Year Built 1987
Annual Tax Amount $3,407
Tax Year 2023
Lot Size 6,161 Sqft
Acres 0.14
Property Description
Beautifully updated 4 Level Split located in the family friendly neighbourhood of Deer Park Estates that has been lovingly cared for by the current owners for over 30 years! The main floor showcases Brazilian hardwood flooring, vaulted ceilings, an abundance of natural light (vinyl windows approx 10 years old) and a nice living room and dining space. The upgraded kitchen features stainless steel appliances, a nice size pantry, secondary dining space and access to the attached garage & beautiful yard. Ideal family layout with 3 bedrooms on the upper floor including the primary suite with double closets plus a linen closet with a cheater door to the beautiful 4pc bathroom which was just upgraded in 2023. The lower is the perfect place to wind down after a long day accompanied by a modern stone facing gas fireplace (2021). This level is home to the 4th bedroom and another updated 3pc bathroom as well as laundry facilities. The basement is fully developed with new vinyl plank flooring. This space makes for a great workout space, kids playroom or another living space! There is also a den which could make the perfect home office! The oversized backyard is fully fenced & landscaped with a gas line for your BBQ, nice size stone patio, oversized shed and RV parking is possible! Additional upgrades include: all poly b replacement (2023), shingles (2013), new furnace and a/c (2020). Everything has been done for you - just move on in!
Location
Province AB
County Red Deer
Zoning R1
Direction N
Rooms
Basement Finished, Full
Interior
Interior Features Closet Organizers, High Ceilings, Jetted Tub, Laminate Counters, Pantry, See Remarks, Vaulted Ceiling(s), Vinyl Windows
Heating Forced Air, Natural Gas
Cooling Central Air
Flooring Carpet, Hardwood, Linoleum, Tile, Vinyl
Fireplaces Number 1
Fireplaces Type Gas
Appliance Dishwasher, Electric Stove, Microwave, Refrigerator, Washer/Dryer
Laundry Lower Level
Exterior
Garage Concrete Driveway, Double Garage Attached, Garage Faces Front, RV Access/Parking
Garage Spaces 2.0
Garage Description Concrete Driveway, Double Garage Attached, Garage Faces Front, RV Access/Parking
Fence Fenced
Community Features Other, Park, Playground, Schools Nearby, Shopping Nearby, Sidewalks, Street Lights, Walking/Bike Paths
Roof Type Asphalt Shingle
Porch Other, Patio
Lot Frontage 52.17
Parking Type Concrete Driveway, Double Garage Attached, Garage Faces Front, RV Access/Parking
Total Parking Spaces 4
Building
Lot Description Back Lane, Front Yard, Lawn, Private, Rectangular Lot
Foundation Poured Concrete
Architectural Style 4 Level Split
Level or Stories 4 Level Split
Structure Type Stone,Vinyl Siding,Wood Frame
Others
Restrictions None Known
Tax ID 83307143
Ownership Private
Read Less
GET MORE INFORMATION





