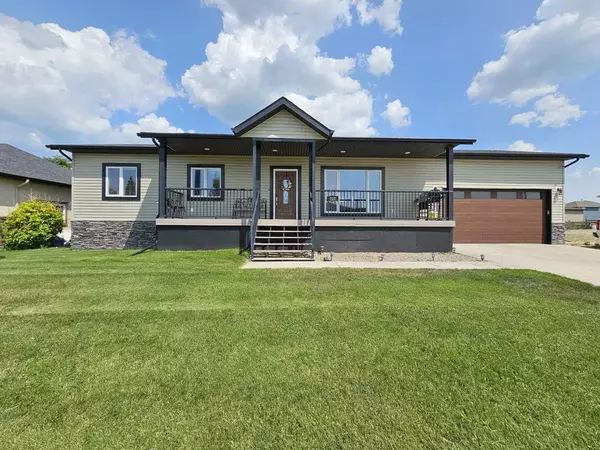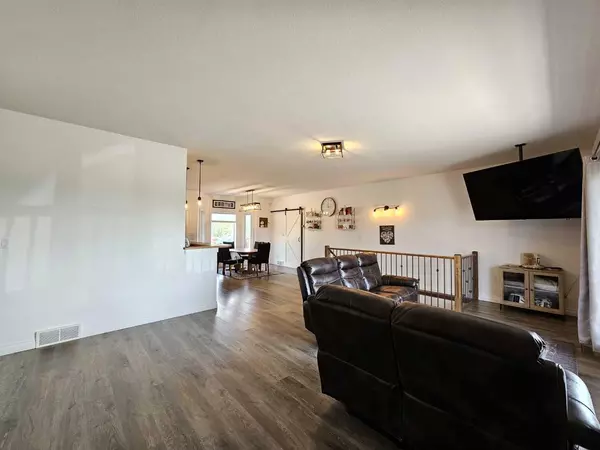For more information regarding the value of a property, please contact us for a free consultation.
222 6A ST Stirling, AB T0K 2E0
Want to know what your home might be worth? Contact us for a FREE valuation!

Our team is ready to help you sell your home for the highest possible price ASAP
Key Details
Sold Price $425,000
Property Type Single Family Home
Sub Type Detached
Listing Status Sold
Purchase Type For Sale
Square Footage 1,570 sqft
Price per Sqft $270
MLS® Listing ID A2061774
Sold Date 02/15/24
Style Bungalow
Bedrooms 5
Full Baths 3
Originating Board Lethbridge and District
Year Built 2007
Annual Tax Amount $4,122
Tax Year 2023
Lot Size 0.280 Acres
Acres 0.28
Property Description
Make the move to Stirling! A short drive from Lethbridge's south side can offer you a spacious bungalow with HUGE yard - for an unbeatable price! This 5 bedroom + office, 3 bathroom home boasts a wide open main floor - plenty of room for big family dinners, laundry room with custom lockers, double attached garage and front and rear decks! There's bountiful storage space in the basement, 2 massive bedrooms plus den, 4 piece bathroom and a great rec room for the kids! The yard is really where this home shines, situated on 0.28 of an acre with well maintained grass, a gravel area for a fire pit, you name it! A quiet street only a short distance from parks, playgrounds, the outdoor pool, the list goes on.
Location
Province AB
County Warner No. 5, County Of
Zoning RESIDENTIAL R
Direction W
Rooms
Basement Finished, Full
Interior
Interior Features Central Vacuum, Double Vanity, Jetted Tub, Laminate Counters, Open Floorplan, Pantry, Storage
Heating Forced Air, Natural Gas
Cooling Central Air
Flooring Carpet, Tile, Vinyl
Appliance Central Air Conditioner, Dishwasher, Garage Control(s), Range Hood, Refrigerator, Stove(s), Washer/Dryer, Water Softener, Window Coverings
Laundry Laundry Room, Main Level
Exterior
Garage Double Garage Attached, Driveway
Garage Spaces 2.0
Garage Description Double Garage Attached, Driveway
Fence Fenced
Community Features Park, Playground, Pool, Schools Nearby, Shopping Nearby
Roof Type Asphalt Shingle
Porch Deck, Front Porch, Patio
Lot Frontage 82.0
Parking Type Double Garage Attached, Driveway
Total Parking Spaces 4
Building
Lot Description Back Yard, Landscaped
Foundation Poured Concrete
Architectural Style Bungalow
Level or Stories One
Structure Type Vinyl Siding,Wood Frame
Others
Restrictions None Known
Tax ID 56832067
Ownership Private
Read Less
GET MORE INFORMATION





