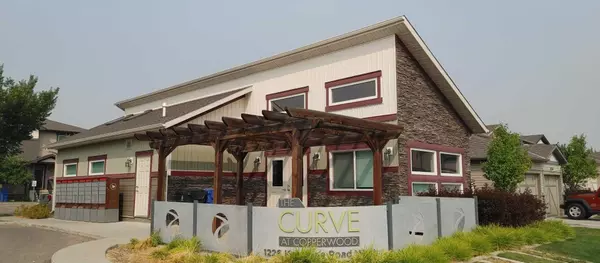For more information regarding the value of a property, please contact us for a free consultation.
1128 Keystone RD W Lethbridge, AB T1J 5H6
Want to know what your home might be worth? Contact us for a FREE valuation!

Our team is ready to help you sell your home for the highest possible price ASAP
Key Details
Sold Price $212,500
Property Type Single Family Home
Sub Type Semi Detached (Half Duplex)
Listing Status Sold
Purchase Type For Sale
Square Footage 884 sqft
Price per Sqft $240
Subdivision Copperwood
MLS® Listing ID A2074769
Sold Date 02/15/24
Style Bi-Level,Up/Down
Bedrooms 2
Full Baths 1
Condo Fees $206
Originating Board Lethbridge and District
Year Built 2013
Annual Tax Amount $2,115
Tax Year 2023
Lot Size 1,475 Sqft
Acres 0.03
Property Description
Cozy little condo. Perfect for couple starting out, students or single person wanting to enter the ownership market. The property will welcome you to a staircase that takes you down inside the unit below the grade. Coat closet directly in front as soon as you come down, following by the mechanical room and laundry. From here you can enter the main living area of the unit by accessing the Kitchen and Nook. Small, but very well laid out. Then it's the spacious and bright living room. There are two (2) large windows that flood it with natural light. Through a small hallway, you can access the bedrooms and 4-pc bathroom. The complex is very well taken care of by professional condo managements and it offers a clubhouse with a rec-room and kitchen that is available for rent for your small event. There is also a fitness room, so you can save a little on the gym membership. This location is also close to many commercial amenities, schools and the modern YMCA. Great little and inexpensive condo to enter property ownership or downsize.
Location
Province AB
County Lethbridge
Zoning R-75
Direction E
Rooms
Basement None
Interior
Interior Features No Animal Home, Pantry, Separate Entrance, Storage, Sump Pump(s), Vinyl Windows, Wood Counters
Heating Forced Air, Natural Gas
Cooling None
Flooring Carpet, Linoleum
Appliance Dishwasher, Electric Stove, Garage Control(s), Refrigerator, Washer/Dryer
Laundry In Unit
Exterior
Garage Driveway, Single Garage Attached
Garage Spaces 1.0
Garage Description Driveway, Single Garage Attached
Fence None
Community Features Clubhouse, Park, Playground, Schools Nearby
Amenities Available Clubhouse, Party Room, Visitor Parking
Roof Type Asphalt Shingle
Accessibility Accessible Doors
Porch Patio
Parking Type Driveway, Single Garage Attached
Exposure W
Total Parking Spaces 2
Building
Lot Description City Lot
Foundation Perimeter Wall, Poured Concrete
Sewer Public Sewer
Water Public
Architectural Style Bi-Level, Up/Down
Level or Stories One
Structure Type Concrete,Vinyl Siding,Wood Frame
Others
HOA Fee Include Amenities of HOA/Condo,Common Area Maintenance,Parking,Professional Management,Snow Removal
Restrictions Pet Restrictions or Board approval Required
Ownership Private
Pets Description Restrictions, Yes
Read Less
GET MORE INFORMATION





