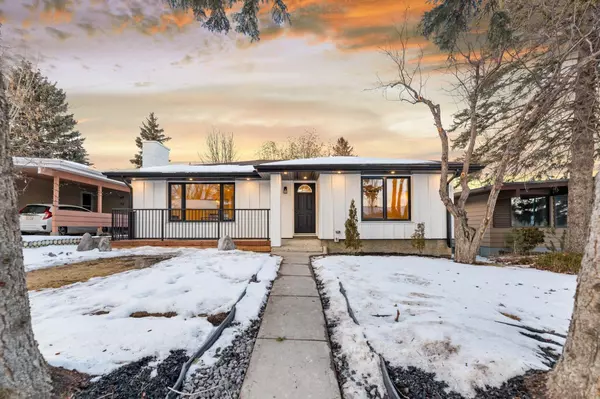For more information regarding the value of a property, please contact us for a free consultation.
52 Brazeau CRES SW Calgary, AB T2W 0Z1
Want to know what your home might be worth? Contact us for a FREE valuation!

Our team is ready to help you sell your home for the highest possible price ASAP
Key Details
Sold Price $755,000
Property Type Single Family Home
Sub Type Detached
Listing Status Sold
Purchase Type For Sale
Square Footage 1,150 sqft
Price per Sqft $656
Subdivision Braeside
MLS® Listing ID A2104423
Sold Date 02/15/24
Style Bungalow
Bedrooms 4
Full Baths 3
Originating Board Calgary
Year Built 1967
Annual Tax Amount $2,842
Tax Year 2023
Lot Size 5,608 Sqft
Acres 0.13
Property Description
A fully renovated, solid brick bungalow on a quiet crescent in the heart of Braeside. More than 2200 sq ft of living space, with 4 bedrooms and 3 bathrooms. There is not a corner of this Bungalow that has been left unfinished. All the permits for plumbing, electrical wiring, and basement windows were pulled for the renovations. The front of the home is completed with board and batten, and a new front deck with a railing to enjoy your summer mornings. The main floor offers an open layout with a spacious living room, and kitchen with an island and dining area. An oversized window of the living room allows lots of natural light into the house. There is a master bedroom with a 5-piece ensuite. A barn door takes you to the bathroom, with built-in floor heating and a freestanding bathtub. The main floor is complete with another good-sized bedroom and a full bathroom. As you go down to the basement, a massive family room welcomes you — perfect for big gatherings. The basement also boasts an elegant wet bar and cozy fire place. Two big bedrooms are also included in the basement, alongside a full bathroom and laundry room with a sink. Last, the bungalow would not be complete without a huge backyard with a brand new 20X22 garage. Brand new windows and appliances, Shingles (2012) and water tank (2015). A new Costco is 5 minutes away and easy access west to the mountains on Stoney Trail. Great home, and great value! Don't miss the opportunity to buy this stunning property!
Location
Province AB
County Calgary
Area Cal Zone S
Zoning R-C1
Direction S
Rooms
Basement Finished, Full
Interior
Interior Features Granite Counters, Kitchen Island, No Animal Home, No Smoking Home, Open Floorplan, Vinyl Windows, Wet Bar
Heating Forced Air
Cooling None
Flooring Carpet, Vinyl Plank
Fireplaces Number 2
Fireplaces Type Electric
Appliance Bar Fridge, Dishwasher, Garage Control(s), Gas Range, Humidifier, Microwave, Range Hood, Refrigerator
Laundry In Basement
Exterior
Garage Double Garage Detached
Garage Spaces 2.0
Garage Description Double Garage Detached
Fence Fenced
Community Features Park, Playground, Schools Nearby, Shopping Nearby
Roof Type Asphalt Shingle
Porch Deck
Lot Frontage 51.02
Parking Type Double Garage Detached
Exposure S
Total Parking Spaces 2
Building
Lot Description Front Yard, Lawn, Garden, Landscaped, Rectangular Lot
Foundation Poured Concrete
Architectural Style Bungalow
Level or Stories One
Structure Type Brick,Concrete,Wood Frame
Others
Restrictions None Known
Tax ID 82729656
Ownership Private,REALTOR®/Seller; Realtor Has Interest
Read Less
GET MORE INFORMATION





