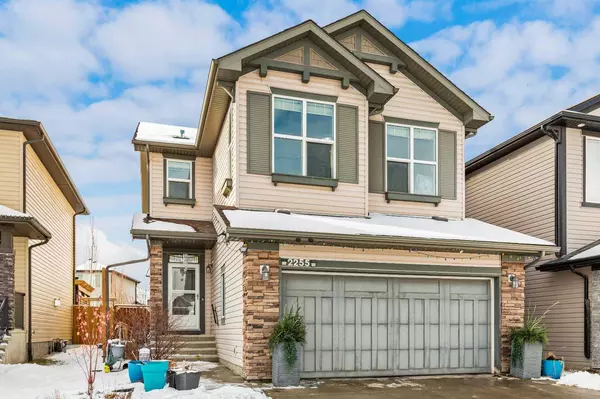For more information regarding the value of a property, please contact us for a free consultation.
2255 Brightoncrest Common SE Calgary, AB T2Z 1E8
Want to know what your home might be worth? Contact us for a FREE valuation!

Our team is ready to help you sell your home for the highest possible price ASAP
Key Details
Sold Price $774,900
Property Type Single Family Home
Sub Type Detached
Listing Status Sold
Purchase Type For Sale
Square Footage 2,166 sqft
Price per Sqft $357
Subdivision New Brighton
MLS® Listing ID A2105668
Sold Date 02/13/24
Style 2 Storey
Bedrooms 5
Full Baths 3
Half Baths 1
HOA Fees $28/ann
HOA Y/N 1
Originating Board Calgary
Year Built 2013
Annual Tax Amount $4,232
Tax Year 2023
Lot Size 4,520 Sqft
Acres 0.1
Property Description
Fantastic opportunity awaits with this exquisite freshly painted 5 Bed, 3.5 Bath residence with Legal Secondary Suite boasting a front-attached garage in the highly sought-after New Brighton community. The main floor presents a contemporary open-concept kitchen, a refined dining area, an aesthetically pleasing family room, a generously sized formal Office-Den, a convenient powder room, and a west-facing backyard deck equipped with a BBQ gas line. The kitchen is adorned with quartz countertops, stainless steel appliances, abundant cabinetry, a pantry, and a stylish kitchen island. Enjoy the warmth of the family room, accentuated by an elegant gas fireplace.
Ascend to the upper floor, where a front spacious bonus room awaits, alongside a master bedroom featuring a luxurious 5-piece ensuite bathroom and a walk-in closet. Two additional well-appointed bedrooms, shared bathroom and laundry room complete this level. The real gem is the legal secondary suite, enhancing the property's allure and making it an exceptional investment. The lower level encompasses a living area, a stunning bathroom, and two spacious bedrooms.
Noteworthy features include sprinkler systems in the front and back yards, a storage shed in the backyard, and added storage shelves in the garage. Hot water Tank just replaced in 2023.
Conveniently situated in proximity to New Brighton School, Dr. Martha Cohen School, Central Park, Athletic Park, and a shopping plaza, this residence offers easy access to Deerfoot Highway & Stoney Trail for seamless connectivity with the city. Don't miss this extraordinary opportunity to call this house your home!
Location
Province AB
County Calgary
Area Cal Zone Se
Zoning R-1N
Direction E
Rooms
Basement Separate/Exterior Entry, Finished, Full, Suite
Interior
Interior Features Bidet, Chandelier, Double Vanity, Open Floorplan, Pantry, Separate Entrance, Stone Counters, Walk-In Closet(s)
Heating Fireplace(s), Forced Air, Natural Gas
Cooling None
Flooring Carpet, Ceramic Tile, Hardwood, Vinyl Plank
Fireplaces Number 1
Fireplaces Type Gas, Great Room, Stone
Appliance Dishwasher, Dryer, Garage Control(s), Gas Range, Range Hood, Refrigerator, Washer, Window Coverings
Laundry Laundry Room, Upper Level
Exterior
Garage Concrete Driveway, Double Garage Attached, Garage Door Opener, Insulated
Garage Spaces 2.0
Garage Description Concrete Driveway, Double Garage Attached, Garage Door Opener, Insulated
Fence Fenced
Community Features Clubhouse, Park, Playground, Schools Nearby, Shopping Nearby, Sidewalks, Street Lights
Amenities Available Clubhouse, Park, Playground, Recreation Facilities
Roof Type Asphalt Shingle
Porch Deck
Lot Frontage 36.12
Parking Type Concrete Driveway, Double Garage Attached, Garage Door Opener, Insulated
Exposure E
Total Parking Spaces 4
Building
Lot Description Back Yard, Level, Rectangular Lot
Foundation Poured Concrete
Architectural Style 2 Storey
Level or Stories Two
Structure Type Stone,Vinyl Siding,Wood Frame
Others
Restrictions None Known
Tax ID 82748686
Ownership Private
Read Less
GET MORE INFORMATION





