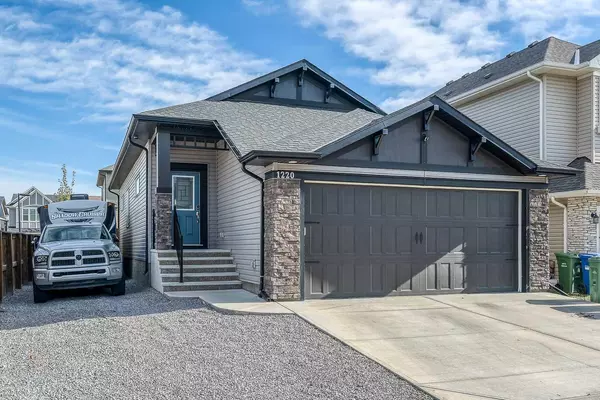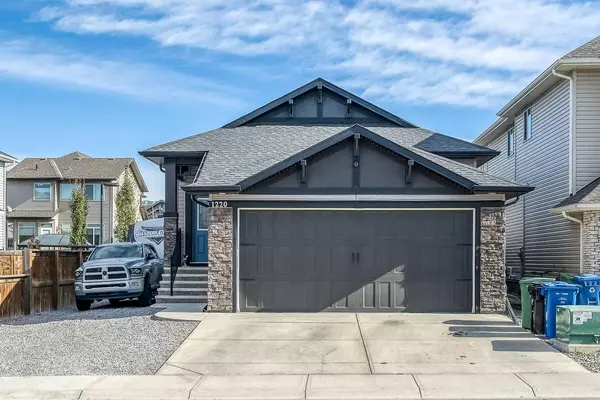For more information regarding the value of a property, please contact us for a free consultation.
1220 Brightoncrest GN SE Calgary, AB T2Z 0K2
Want to know what your home might be worth? Contact us for a FREE valuation!

Our team is ready to help you sell your home for the highest possible price ASAP
Key Details
Sold Price $675,000
Property Type Single Family Home
Sub Type Detached
Listing Status Sold
Purchase Type For Sale
Square Footage 1,318 sqft
Price per Sqft $512
Subdivision New Brighton
MLS® Listing ID A2075206
Sold Date 02/13/24
Style Bungalow
Bedrooms 3
Full Baths 3
HOA Fees $28/ann
HOA Y/N 1
Originating Board Calgary
Year Built 2014
Annual Tax Amount $4,005
Tax Year 2023
Lot Size 4,908 Sqft
Acres 0.11
Property Description
Welcome to 1220 Brightoncrest Green, an inviting bungalow nestled in the heart of New Brighton. This single-level home seamlessly combines modern elegance with practicality, featuring RV parking for added convenience and a fully finished basement that adds versatile living space. The open-concept main floor, bathed in natural light with 10 ft ceilings and oversized windows, showcasing a chef-style kitchen with high-end appliances, ample storage, and a gas range for culinary enthusiasts. The cozy living room features a gas fireplace, creating a warm and inviting atmosphere for relaxation. The spacious Master suite provides a tranquil retreat, while boasting a spa-like ensuite with curbless shower and walk in closet. Descend to the fully finished basement, where a dedicated family room awaits – perfect for movie nights or entertaining guests. Hot Water Heater and Refrigerator 2023 and new blinds in the living room. 1220 Brightoncrest Green offers a unique and inviting opportunity to call New Brighton home and all the community offers, parks, playgrounds, schools, and easy access to 130th Ave amenities. Schedule a viewing today!
Location
Province AB
County Calgary
Area Cal Zone Se
Zoning R-1N
Direction W
Rooms
Basement Finished, Full
Interior
Interior Features Kitchen Island, Open Floorplan, See Remarks, Soaking Tub, Wet Bar
Heating Forced Air
Cooling None
Flooring Carpet, Laminate, Tile
Fireplaces Number 1
Fireplaces Type Gas
Appliance Bar Fridge, Built-In Oven, Dishwasher, Dryer, Garage Control(s), Gas Range, Microwave, Range Hood, Refrigerator, Washer, Window Coverings
Laundry Main Level
Exterior
Garage Double Garage Attached, RV Access/Parking
Garage Spaces 2.0
Garage Description Double Garage Attached, RV Access/Parking
Fence Fenced
Community Features Clubhouse, Playground, Schools Nearby, Shopping Nearby, Sidewalks, Street Lights, Walking/Bike Paths
Amenities Available Clubhouse, Park, Playground
Roof Type Asphalt Shingle
Porch See Remarks
Lot Frontage 42.78
Parking Type Double Garage Attached, RV Access/Parking
Total Parking Spaces 6
Building
Lot Description Low Maintenance Landscape, Landscaped, Rectangular Lot
Foundation Poured Concrete
Architectural Style Bungalow
Level or Stories One
Structure Type Wood Frame
Others
Restrictions None Known
Tax ID 83106664
Ownership Private
Read Less
GET MORE INFORMATION





