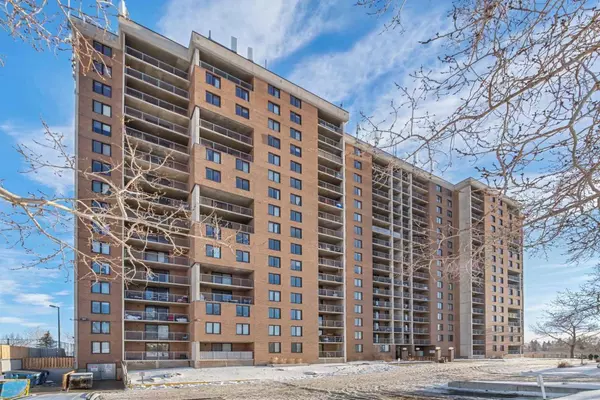For more information regarding the value of a property, please contact us for a free consultation.
4944 Dalton DR NW #207 Calgary, AB T3A 2E6
Want to know what your home might be worth? Contact us for a FREE valuation!

Our team is ready to help you sell your home for the highest possible price ASAP
Key Details
Sold Price $228,900
Property Type Condo
Sub Type Apartment
Listing Status Sold
Purchase Type For Sale
Square Footage 730 sqft
Price per Sqft $313
Subdivision Dalhousie
MLS® Listing ID A2103364
Sold Date 02/13/24
Style Apartment
Bedrooms 2
Full Baths 1
Condo Fees $502/mo
Originating Board Calgary
Year Built 1977
Annual Tax Amount $828
Tax Year 2023
Property Description
First time buyers & Investors Alert: This Bright, Clean & Updated 2 Bedrooms + Den Apartment in the Fortress Complex is calling you! Located at Dalhousie, one of the most sought after communities in NW Calgary. The Fortress is a great Concrete Complex and offers Unbeatable Amenities: Updated Elevators, Bicycle storage, Exercise Room, Swimming Pool & Sauna, and Tennis Court. The walking score of this apartment is off the chart! All you daily needs are just Steps away: Dalhousie LRT Station, CO-OP, Canadian Tires, Safeway, Walmart, Boston Pizza, Earls Kitchen, Dairy Queen, Bernard Callebaut Chocolate, Indigo, Starbucks, etc. Diligent Board keep this building operating well. The condo fees covers water& sewer and heat. This unit offers a very unique lay out possibility: the den could be made into Office or Large Open concept of Living & Dining Room Combo! Don't wait, call your trusted RE expert to book a private tour!
Location
Province AB
County Calgary
Area Cal Zone Nw
Zoning M-H2 d225
Direction E
Rooms
Basement None
Interior
Interior Features No Animal Home, No Smoking Home
Heating Baseboard
Cooling None
Flooring Ceramic Tile, Laminate
Appliance Dishwasher, Electric Range, Range Hood, Refrigerator
Laundry Common Area
Exterior
Parking Features Assigned, Carport
Garage Description Assigned, Carport
Pool Indoor
Community Features Park, Playground, Pool, Schools Nearby, Shopping Nearby, Sidewalks, Street Lights, Tennis Court(s)
Amenities Available Coin Laundry, Elevator(s), Fitness Center, Indoor Pool, Laundry, Sauna, Snow Removal, Trash, Visitor Parking
Roof Type Tar/Gravel
Porch None
Exposure W
Total Parking Spaces 1
Building
Story 17
Foundation Poured Concrete
Architectural Style Apartment
Level or Stories Single Level Unit
Structure Type Brick,Concrete
Others
HOA Fee Include Common Area Maintenance,Heat,Insurance,Parking,Professional Management,Reserve Fund Contributions,Residential Manager,Snow Removal
Restrictions None Known
Ownership Private
Pets Allowed Yes
Read Less




