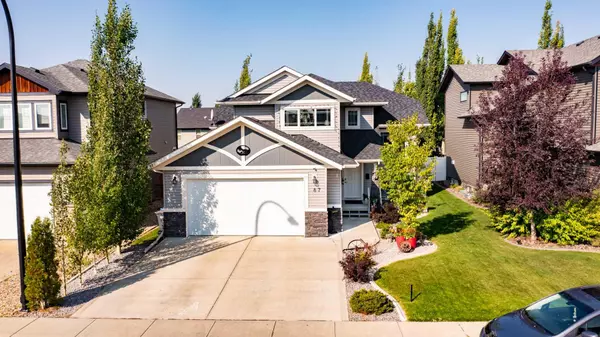For more information regarding the value of a property, please contact us for a free consultation.
87 Voisin Close Red Deer, AB T4R 0N1
Want to know what your home might be worth? Contact us for a FREE valuation!

Our team is ready to help you sell your home for the highest possible price ASAP
Key Details
Sold Price $552,000
Property Type Single Family Home
Sub Type Detached
Listing Status Sold
Purchase Type For Sale
Square Footage 1,607 sqft
Price per Sqft $343
Subdivision Vanier East
MLS® Listing ID A2104160
Sold Date 02/13/24
Style Bi-Level
Bedrooms 5
Full Baths 3
Originating Board Central Alberta
Year Built 2013
Annual Tax Amount $4,820
Tax Year 2023
Lot Size 5,511 Sqft
Acres 0.13
Lot Dimensions 112 x 47
Property Description
Welcome home! This gorgeous home in Vanier has everything your family needs. Located on a tidy street with friendly neighbors, this 5 bedroom modified bi level boasts tons of space for your growing family. Open concept main floor includes large kitchen featuring stainless appliances, pantry, sleek modern cabinets, and large island. Good sized living and dining areas for family gatherings and entertaining. Master bedroom on the main with large walk in closet and full 4 pc ensuite bath. Convenient main floor laundry. Another 4 pc bathroom, and two good sized bedrooms complete the main level. Looking to watch a little tv or get some quiet time? Step up to the huge bonus room on the second floor, and enjoy some alone time. Downstairs boasts an enormous recreation room with 9 ft ceilings, large enough to accommodate a pool table and still have ample room for tv viewing. Two more large bedrooms and yet another full 4 pc bath complete the lower level. This home has so many extras including in floor heat in the basement, water softener, A/C, humidifier, gas line on deck for BBQ, heated garage and more! Yard is fully landscaped and boasts "Kwik curb" accents, vinyl fencing PLUS RV parking! Why keep looking when this home has all you want, and everything you need!
Location
Province AB
County Red Deer
Zoning R1
Direction E
Rooms
Basement Finished, Full
Interior
Interior Features Central Vacuum, Closet Organizers, Kitchen Island, No Smoking Home, Walk-In Closet(s)
Heating In Floor, Forced Air, Natural Gas
Cooling Central Air
Flooring Carpet, Laminate, Tile
Appliance Dishwasher, Microwave, Refrigerator, Stove(s)
Laundry Lower Level
Exterior
Garage Double Garage Attached
Garage Spaces 2.0
Garage Description Double Garage Attached
Fence Fenced
Community Features Park, Shopping Nearby
Roof Type Asphalt Shingle
Porch Deck
Lot Frontage 367.47
Parking Type Double Garage Attached
Total Parking Spaces 2
Building
Lot Description Back Lane, Landscaped
Foundation Poured Concrete
Sewer Sewer
Architectural Style Bi-Level
Level or Stories Bi-Level
Structure Type Concrete,Vinyl Siding,Wood Siding
Others
Restrictions None Known
Tax ID 83305458
Ownership Private
Read Less
GET MORE INFORMATION





