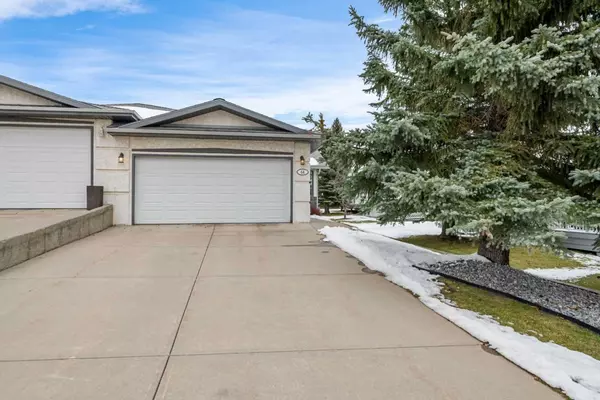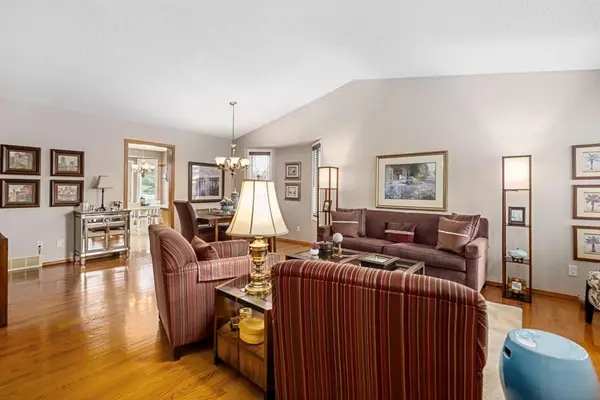For more information regarding the value of a property, please contact us for a free consultation.
68 Arbour Cliff CT NW Calgary, AB T3G 3W6
Want to know what your home might be worth? Contact us for a FREE valuation!

Our team is ready to help you sell your home for the highest possible price ASAP
Key Details
Sold Price $630,000
Property Type Single Family Home
Sub Type Semi Detached (Half Duplex)
Listing Status Sold
Purchase Type For Sale
Square Footage 1,237 sqft
Price per Sqft $509
Subdivision Arbour Lake
MLS® Listing ID A2106493
Sold Date 02/13/24
Style Bungalow,Side by Side
Bedrooms 3
Full Baths 3
HOA Fees $21/ann
HOA Y/N 1
Originating Board Calgary
Year Built 1993
Annual Tax Amount $3,243
Tax Year 2023
Lot Size 5,758 Sqft
Acres 0.13
Property Description
Meticulously maintained unit in this desirable development in coveted Arbour Lake. Located on a quiet cul-de-sac, this 1237 sq foot bungalow style unit has everything one could desire for a maintenance free lifestyle while enjoying the full experience of non-condo life. There are 2 bedrooms on the main floor, the 2nd bedroom was used as a den but can easily be brought back with a minor closet adjustment. The primary bedroom includes a 3-piece ensuite and a walk-in closet. A full 4-piece bath and a roomy laundry room with extra cabinets, rounds out the main floor. There is hardwood flooring throughout much of the main floor. The deck is oversized and accessed by the kitchen. Downstairs features a gigantic family room with a corner gas fireplace, a large 3rd bedroom, a 4-piece bath and a mechanical room with tons of storage space. The double attached garage has a massive driveway that could easily park 6 vehicles. Some of the upgrades over the years include, Poly-B replacement in 2018, triple pane windows in 2015 and oversized front eavestroughs in 2021. There are monthly fees of $144 that cover all the lawn care maintenance and snow removal. The annual HOA fees of 262.50 include lake and amenity privileges. This unit is now vacant and ready for immediate possession.
Location
Province AB
County Calgary
Area Cal Zone Nw
Zoning R-C2
Direction S
Rooms
Other Rooms 1
Basement Finished, Full
Interior
Interior Features Central Vacuum, No Animal Home
Heating High Efficiency, Forced Air, Natural Gas
Cooling None
Flooring Carpet, Hardwood, Linoleum
Fireplaces Number 1
Fireplaces Type Basement, Gas
Appliance Dishwasher, Dryer, Electric Range, Garage Control(s), Microwave Hood Fan, Refrigerator, Washer, Window Coverings
Laundry Laundry Room, Main Level
Exterior
Parking Features Double Garage Attached, Driveway
Garage Spaces 2.0
Garage Description Double Garage Attached, Driveway
Fence None
Community Features Lake, Schools Nearby, Shopping Nearby, Street Lights, Tennis Court(s)
Amenities Available None
Roof Type Asphalt Shingle
Porch Deck
Lot Frontage 33.76
Exposure SW
Total Parking Spaces 8
Building
Lot Description Landscaped, Open Lot
Foundation Poured Concrete
Architectural Style Bungalow, Side by Side
Level or Stories One
Structure Type Wood Frame
Others
HOA Fee Include Maintenance Grounds,Snow Removal
Restrictions Pet Restrictions or Board approval Required,Restrictive Covenant,Utility Right Of Way
Tax ID 83118715
Ownership Private
Read Less




