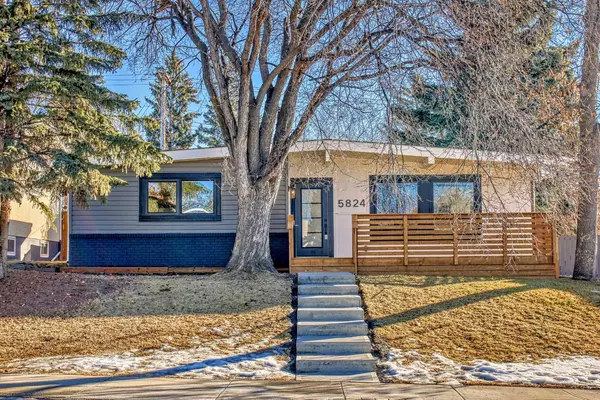For more information regarding the value of a property, please contact us for a free consultation.
5824 Dalton DR NW Calgary, AB t3A 1C6
Want to know what your home might be worth? Contact us for a FREE valuation!

Our team is ready to help you sell your home for the highest possible price ASAP
Key Details
Sold Price $830,000
Property Type Single Family Home
Sub Type Detached
Listing Status Sold
Purchase Type For Sale
Square Footage 1,221 sqft
Price per Sqft $679
Subdivision Dalhousie
MLS® Listing ID A2105174
Sold Date 02/13/24
Style Bungalow
Bedrooms 5
Full Baths 3
Originating Board Calgary
Year Built 1969
Annual Tax Amount $3,814
Tax Year 2023
Lot Size 6,264 Sqft
Acres 0.14
Property Description
Welcoming curb appeal with oversized west facing front veranda for this lovely 5 bedroom, TOTALLY renovated home. As you walk up the new front path and enter into the foyer you will notice a lovely open concept living room, dining area and gourmet kitchen with white shaker style cabinetry and quartz counter surfaces. There is wide plank high end insulated vinyl throughout the main, all new tile flooring in bathrooms and carpet on the lower level. All windows and doors are new including new egress windows in the lower level bedrooms. New pot lights throughout and new plumbing and fixtures throughout. Mechanicals all updated . A few steps down from the kitchen is the separate side entrance to the lower level, plus access to the walkway leading to the backyard and garage. There is also new garden doors off the dining area to a new treated wood deck. The generous lower level has a large L shaped wet bar, another feature fireplace with floor to ceiling shiplap trim , and 2 family room/ rec room spaces, perfect for all your needs. The two lower level bedrooms are very generously sized. There is laundry both on the main and lower level. Double detached garage off the back alley. Walking distance to shopping, transportation and schools. Be the first to view this delightful home
Location
Province AB
County Calgary
Area Cal Zone Nw
Zoning R-C1
Direction W
Rooms
Other Rooms 1
Basement Finished, Full
Interior
Interior Features Closet Organizers, Kitchen Island, No Animal Home, No Smoking Home, Quartz Counters, Separate Entrance, Vaulted Ceiling(s), Vinyl Windows, Wet Bar
Heating Central
Cooling None
Flooring Carpet, Ceramic Tile, Vinyl
Fireplaces Number 2
Fireplaces Type Electric
Appliance Bar Fridge, Dishwasher, Dryer, Garage Control(s), Gas Stove, Microwave Hood Fan, Refrigerator, Washer, Washer/Dryer Stacked
Laundry In Basement, Main Level
Exterior
Parking Features Double Garage Detached
Garage Spaces 2.0
Garage Description Double Garage Detached
Fence Fenced
Community Features None
Roof Type Asphalt Shingle
Porch Deck, Front Porch, Porch
Lot Frontage 49.87
Total Parking Spaces 2
Building
Lot Description Back Lane
Foundation Poured Concrete
Architectural Style Bungalow
Level or Stories One
Structure Type Stucco
Others
Restrictions None Known
Tax ID 82798420
Ownership Private
Read Less




