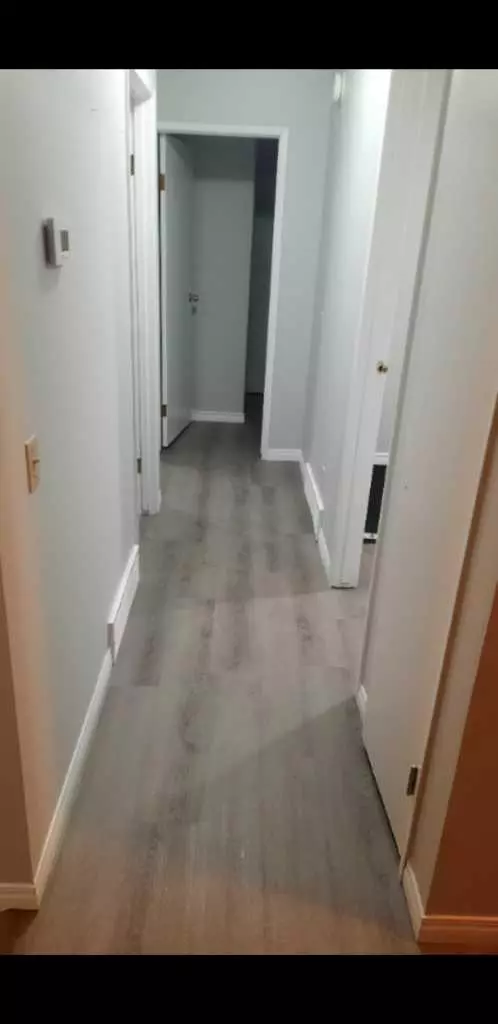For more information regarding the value of a property, please contact us for a free consultation.
2012 46 ST SE Calgary, AB T2B 1K6
Want to know what your home might be worth? Contact us for a FREE valuation!

Our team is ready to help you sell your home for the highest possible price ASAP
Key Details
Sold Price $499,000
Property Type Single Family Home
Sub Type Detached
Listing Status Sold
Purchase Type For Sale
Square Footage 842 sqft
Price per Sqft $592
Subdivision Forest Lawn
MLS® Listing ID A2104553
Sold Date 02/12/24
Style Bungalow
Bedrooms 4
Full Baths 2
Originating Board Calgary
Year Built 1959
Annual Tax Amount $2,323
Tax Year 2023
Lot Size 5,844 Sqft
Acres 0.13
Property Description
***OPEN HOUSE Saturday Feb.10, 2024 from 2pm-4pm*** This is an Excellent Investment Property or Your new Home with all the features. Located on a quiet street with good proximity to schools and 17 ave shopping and restaurants. This home has a fully fenced yard, front and back. The new vinyl plank flooring throughout the main floor has been carefully installed to preserve the original gleamming Oak Hardwood flooring underneath. The main floor offers a 4 piece bathroom with two spacious and bright bedrooms. The finished lower level has a separate rear entrance and features a second full kitchen adjoining the recreation room, two more bedrooms and a second four piece bathroom. There is plenty of off-street parking for 4 cars, including the oversized heated double detached garage, parking beside garage for 2 (RV) and front street parking for 2 more. The oversized yard also has two sheds, covered patio, plus plenty of room for the kids to play. Other updates include New Shingles and 2019 Hot Water Tank. Please allow ample notice for showings for current tenant.
Location
Province AB
County Calgary
Area Cal Zone E
Zoning R-CG
Direction W
Rooms
Basement Finished, Full
Interior
Interior Features Ceiling Fan(s), Laminate Counters
Heating Forced Air, Natural Gas
Cooling None
Flooring Carpet, Laminate, Linoleum
Appliance Electric Stove, Garage Control(s), Range Hood, Refrigerator
Laundry In Hall, Lower Level, Main Level
Exterior
Garage Double Garage Detached
Garage Spaces 2.0
Garage Description Double Garage Detached
Fence Fenced
Community Features Playground, Schools Nearby, Shopping Nearby, Sidewalks, Street Lights
Utilities Available Cable Available, Electricity Connected, Natural Gas Connected, Garbage Collection, Phone Available, Sewer Connected, Water Connected
Roof Type Asphalt Shingle
Porch Patio
Lot Frontage 48.72
Parking Type Double Garage Detached
Exposure W
Total Parking Spaces 6
Building
Lot Description Back Lane, Back Yard, City Lot, Few Trees, Lawn, Street Lighting
Foundation Poured Concrete
Sewer Public Sewer
Water Public
Architectural Style Bungalow
Level or Stories One
Structure Type Stucco,Wood Siding
Others
Restrictions None Known
Tax ID 82840736
Ownership Private
Read Less
GET MORE INFORMATION





