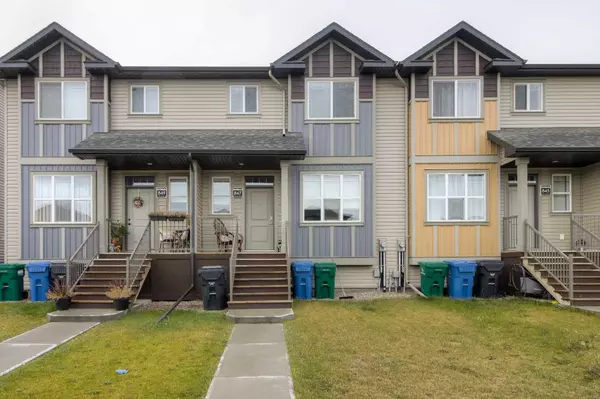For more information regarding the value of a property, please contact us for a free consultation.
847 Greywolf RUN N Lethbridge, AB T1H 7G6
Want to know what your home might be worth? Contact us for a FREE valuation!

Our team is ready to help you sell your home for the highest possible price ASAP
Key Details
Sold Price $276,500
Property Type Townhouse
Sub Type Row/Townhouse
Listing Status Sold
Purchase Type For Sale
Square Footage 1,133 sqft
Price per Sqft $244
Subdivision Blackwolf 1
MLS® Listing ID A2087000
Sold Date 02/12/24
Style Townhouse
Bedrooms 2
Full Baths 2
Half Baths 1
Originating Board Lethbridge and District
Year Built 2018
Annual Tax Amount $2,845
Tax Year 2023
Lot Size 2,232 Sqft
Acres 0.05
Property Description
This attractive two-bedroom townhome in Blackwolf boasts a practical two-story layout, characterized by an open and functional main floor encompassing the living, dining, and kitchen areas. The kitchen exudes modernity with its sleek cabinets, quartz counters, and stainless steel appliances, providing a stylish and functional space for culinary endeavors. The light-colored modern laminate flooring throughout creates an inviting and bright ambiance, adding to the overall sense of spaciousness. Heading upstairs, you'll discover two generously-sized bedrooms, each accompanied by its own ensuite bathroom and a convenient walk-in closet, providing both privacy and ample storage. Additionally, the undeveloped basement presents a fantastic opportunity to tailor the space according to your preferences, whether it be a family room or a designated storage area. Complementing this townhome is a fenced yard and a convenient rear parking pad, adding to the ease of living. Situated in close proximity to Legacy Park and various shopping centers, this property offers a blend of modern living and convenient amenities, making it an attractive choice for potential homeowners seeking a comfortable and contemporary lifestyle.
Location
Province AB
County Lethbridge
Zoning R-M
Direction N
Rooms
Basement Full, Partially Finished
Interior
Interior Features Kitchen Island, Open Floorplan, Stone Counters, Walk-In Closet(s)
Heating Forced Air
Cooling Central Air
Flooring Carpet, Laminate, Linoleum
Appliance Central Air Conditioner, Dishwasher, Dryer, Microwave, Refrigerator, Stove(s), Washer
Laundry In Basement
Exterior
Garage Alley Access, Off Street, Parking Pad
Garage Description Alley Access, Off Street, Parking Pad
Fence Fenced
Community Features Lake, Park, Playground
Roof Type Asphalt Shingle
Porch Front Porch
Lot Frontage 20.0
Parking Type Alley Access, Off Street, Parking Pad
Exposure S
Total Parking Spaces 2
Building
Lot Description Back Lane, Landscaped
Foundation Poured Concrete
Architectural Style Townhouse
Level or Stories Two
Structure Type Vinyl Siding
Others
Restrictions None Known
Tax ID 83368834
Ownership Private
Read Less
GET MORE INFORMATION





