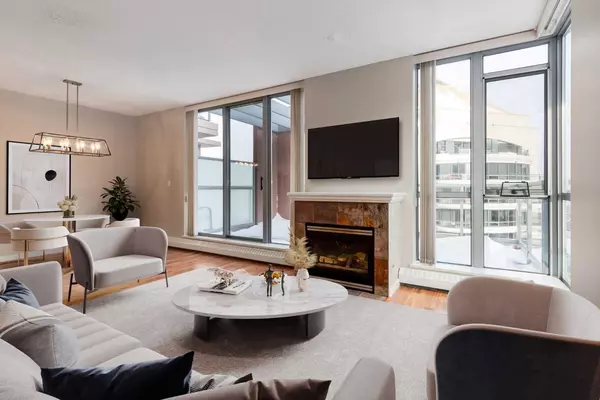For more information regarding the value of a property, please contact us for a free consultation.
650 10 ST SW #2104 Calgary, AB T2P 5G4
Want to know what your home might be worth? Contact us for a FREE valuation!

Our team is ready to help you sell your home for the highest possible price ASAP
Key Details
Sold Price $449,550
Property Type Condo
Sub Type Apartment
Listing Status Sold
Purchase Type For Sale
Square Footage 1,103 sqft
Price per Sqft $407
Subdivision Downtown West End
MLS® Listing ID A2102062
Sold Date 02/11/24
Style High-Rise (5+)
Bedrooms 2
Full Baths 2
Condo Fees $822/mo
Originating Board Calgary
Year Built 2000
Annual Tax Amount $2,576
Tax Year 2023
Property Description
The AXXIS building is situated in a COVETED DOWNTOWN LOCATON steps away from chic cafes and restaurants, shopping, the Bow River Pathway, Calgary's picturesque Prince's Island Park, the iconic Eau Claire Market, the business district, and more. This is an incredible opportunity to call this fabulous condo apartment your home, a 'pied-a-terre', or consider a rental income generating investment in this highly sought-after location. Suite 2104 is one of the largest units in the building and features THREE LARGE BALCONIES showcasing impressive cityscape and river views. The outstanding open concept layout is complete with a spacious living room featuring a gas fireplace, a well-equipped kitchen and a generous dining room. The primary bedroom offers access to its own private balcony and a four-piece ensuite bathroom. The second bedroom is ideally suited for guests and can also be used as an office. The high-end finishes lend a timeless quality to the space, while the beautiful large windows flood the interior with streams of natural light. The AXXIS building boasts concrete construction and outstanding sound insulation. It is a well-managed condominium building with on-site management and amenities including a well-appointed exercise room, a beautiful social room with a kitchen, an outdoor courtyard, visitor parking and bike storage. Unit 2104 comes with TWO PARKING STALLS and STORAGE. This is a SPECIAL OFFERING and MUST BE SEEN!
Location
Province AB
County Calgary
Area Cal Zone Cc
Zoning DC (pre 1P2007)
Direction W
Interior
Interior Features Kitchen Island, Open Floorplan, Quartz Counters, See Remarks
Heating Baseboard
Cooling None
Flooring Tile, Vinyl Plank
Fireplaces Number 1
Fireplaces Type Gas
Appliance Dishwasher, Electric Range, Microwave Hood Fan, Refrigerator, Washer/Dryer Stacked, Window Coverings
Laundry In Unit
Exterior
Garage Parkade, Underground
Garage Description Parkade, Underground
Community Features Park, Shopping Nearby, Sidewalks, Street Lights, Walking/Bike Paths
Amenities Available Elevator(s), Fitness Center, Party Room, Secured Parking, Snow Removal, Storage, Trash, Visitor Parking
Porch Balcony(s)
Parking Type Parkade, Underground
Exposure N
Total Parking Spaces 2
Building
Story 25
Architectural Style High-Rise (5+)
Level or Stories Single Level Unit
Structure Type Brick,Concrete,Stucco
Others
HOA Fee Include Caretaker,Common Area Maintenance,Heat,Insurance,Maintenance Grounds,Professional Management,Reserve Fund Contributions,Sewer,Snow Removal,Trash,Water
Restrictions Pet Restrictions or Board approval Required,Pets Allowed
Tax ID 82797865
Ownership Private
Pets Description Yes
Read Less
GET MORE INFORMATION





