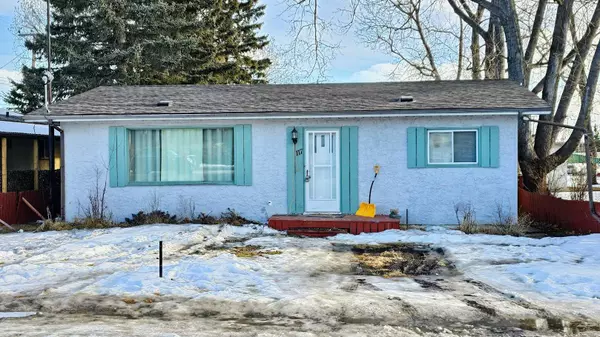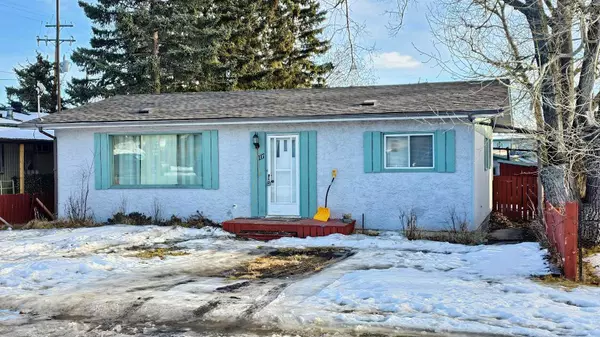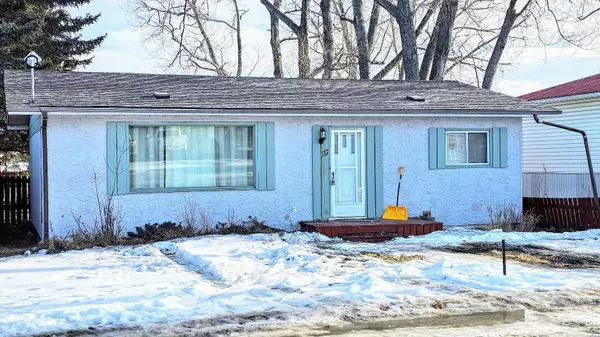For more information regarding the value of a property, please contact us for a free consultation.
117 2 ST SW Sundre, AB T0M 1X0
Want to know what your home might be worth? Contact us for a FREE valuation!

Our team is ready to help you sell your home for the highest possible price ASAP
Key Details
Sold Price $185,000
Property Type Single Family Home
Sub Type Detached
Listing Status Sold
Purchase Type For Sale
Square Footage 1,060 sqft
Price per Sqft $174
MLS® Listing ID A2104389
Sold Date 02/11/24
Style Bungalow
Bedrooms 3
Full Baths 1
Originating Board Central Alberta
Year Built 1965
Annual Tax Amount $1,726
Tax Year 2023
Lot Size 7,283 Sqft
Acres 0.17
Property Description
YOU CAN HUFF, AND YOU CAN PUFF, BUT YOU CAN’T BLOW THIS ONE DOWN! BRAND NEW UPDATES as of January 2024 including NEW ROOF, R40 Attic Insulation, Roof Vents, New Smoke/C02 Detectors, & Updated Electrical, just to name a few! Cute Bungalow with 3 bedrooms and a full 4-piece bath. Great West facing front living room with large picture window, & so much room to set up your furniture! Off the living room is where you will find the large kitchen with eating area, with tons of counter & cupboard space. On one side of the kitchen is where you’ll find the primary bedroom. On the other side of the home is where you’ll find 2 more bedrooms & the 4-piece bathroom. There is a partially developed basement that houses the laundry and utility room, plus storage. The backyard is ENORMOUS and currently has a single detached garage that is wired and insulated! If a single garage isn’t big enough for your needs, there is more than enough room to build the garage of your dreams AND still have a yard that most only dream of. Large mature trees give a great mix of shade & sunshine, & the property is fully landscaped. Room for 2-legged and 4-legged kids to run around & play. Room to plant the garden of your dreams to feed your family year-round! This property makes a FANTASTIC AFFORDABLE HOME FOR YOU or a GREAT & AFFORDABLE Income Property OR AIRBnB Vacation Rental Property! “Home Is Where Your Story Begins!”
Location
Province AB
County Mountain View County
Zoning C1
Direction W
Rooms
Basement Partial, Partially Finished
Interior
Interior Features Laminate Counters, Storage, Vinyl Windows
Heating Forced Air, Natural Gas
Cooling None
Flooring Laminate, Linoleum, Vinyl Plank
Appliance Dryer, Electric Stove, Range Hood, Refrigerator, Washer
Laundry In Basement
Exterior
Garage Off Street, Parking Pad, RV Access/Parking, Single Garage Detached
Garage Spaces 1.0
Garage Description Off Street, Parking Pad, RV Access/Parking, Single Garage Detached
Fence Fenced
Community Features Golf, Park, Playground, Pool, Schools Nearby, Shopping Nearby, Street Lights, Walking/Bike Paths
Roof Type Asphalt Shingle
Porch Deck, Front Porch
Lot Frontage 50.0
Parking Type Off Street, Parking Pad, RV Access/Parking, Single Garage Detached
Exposure E,W
Total Parking Spaces 6
Building
Lot Description Back Lane, Lawn, No Neighbours Behind, Landscaped, Level, Many Trees, Rectangular Lot
Building Description Stucco,Wood Frame, Shed is 5'9" Wide x 11'8" Deep
Foundation Poured Concrete
Architectural Style Bungalow
Level or Stories One
Structure Type Stucco,Wood Frame
Others
Restrictions None Known
Tax ID 84974749
Ownership Private
Read Less
GET MORE INFORMATION





