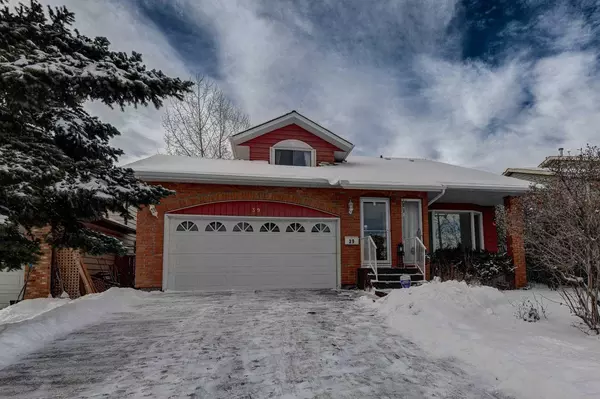For more information regarding the value of a property, please contact us for a free consultation.
39 Woodfield DR SW Calgary, AB T2W 3T2
Want to know what your home might be worth? Contact us for a FREE valuation!

Our team is ready to help you sell your home for the highest possible price ASAP
Key Details
Sold Price $660,000
Property Type Single Family Home
Sub Type Detached
Listing Status Sold
Purchase Type For Sale
Square Footage 1,698 sqft
Price per Sqft $388
Subdivision Woodbine
MLS® Listing ID A2100408
Sold Date 02/11/24
Style 2 Storey
Bedrooms 3
Full Baths 3
Half Baths 1
Originating Board Calgary
Year Built 1979
Annual Tax Amount $3,128
Tax Year 2023
Lot Size 5,349 Sqft
Acres 0.12
Property Description
Terrific location of this amazing Woodbine home. The main floor features a warm & inviting front entrance with high ceilings leading into the bright living and separate dining area. Around the corner is an updated powder room, main floor laundry, spacious kitchen & breakfast nook with views out into the private backyard, a sunken family room with built in cabinets, cozy wood burning fireplace & patio door leading out onto the covered deck. Upstairs you will find the large primary bedroom with plenty of closet space and updated 4-pc ensuite. Two additional bedrooms and another updated 4-pc bath complete the upper level. The basement has a large family/rec space, an oversized & updated 3-pc bath and still has lots of storage space in the mechanical room. All this on a fully fenced & landscaped lot with a covered deck, separate man door to the 2 car attached garage and plenty of trees for privacy. Updates to the home include paint throughout, laminate flooring, interior/exterior doors, all bathrooms, underground sprinklers, driveway covered in rubber paving and roof just too name a few. Walking distance to shopping, schools & Fish Creek park not to mention close to major routes, transit & Costco. This home has been lovingly maintained and shows its pride of ownership!
Location
Province AB
County Calgary
Area Cal Zone S
Zoning R-C1
Direction E
Rooms
Basement Finished, Full
Interior
Interior Features Bookcases, Built-in Features, High Ceilings
Heating Forced Air, Natural Gas
Cooling Central Air
Flooring Carpet, Laminate, Tile
Fireplaces Number 1
Fireplaces Type Brick Facing, Family Room, Wood Burning
Appliance Central Air Conditioner, Dishwasher, Dryer, Electric Stove, Freezer, Garage Control(s), Range Hood, Refrigerator, Washer, Window Coverings
Laundry Main Level
Exterior
Garage Concrete Driveway, Double Garage Attached
Garage Spaces 2.0
Garage Description Concrete Driveway, Double Garage Attached
Fence Fenced
Community Features Park, Playground, Schools Nearby, Shopping Nearby, Sidewalks, Walking/Bike Paths
Roof Type Asphalt Shingle
Porch Deck
Lot Frontage 53.48
Parking Type Concrete Driveway, Double Garage Attached
Total Parking Spaces 4
Building
Lot Description Back Lane, Back Yard, Few Trees, Landscaped, Rectangular Lot
Foundation Poured Concrete
Architectural Style 2 Storey
Level or Stories Two
Structure Type Brick,Wood Frame
Others
Restrictions Restrictive Covenant
Tax ID 82783336
Ownership Private
Read Less
GET MORE INFORMATION





