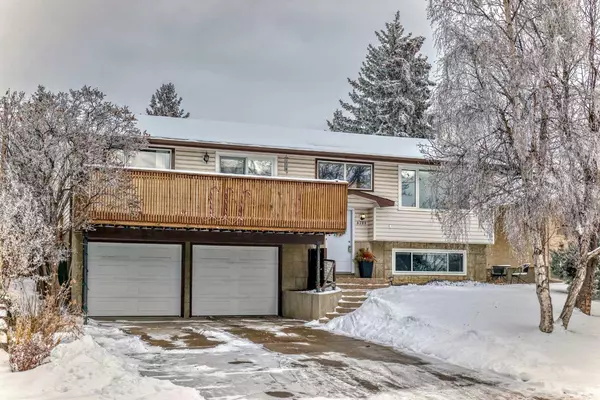For more information regarding the value of a property, please contact us for a free consultation.
6584 Dalrymple WAY NW Calgary, AB t3a 1r9
Want to know what your home might be worth? Contact us for a FREE valuation!

Our team is ready to help you sell your home for the highest possible price ASAP
Key Details
Sold Price $749,900
Property Type Single Family Home
Sub Type Detached
Listing Status Sold
Purchase Type For Sale
Square Footage 1,325 sqft
Price per Sqft $565
Subdivision Dalhousie
MLS® Listing ID A2106483
Sold Date 02/10/24
Style Bi-Level
Bedrooms 4
Full Baths 2
Originating Board Calgary
Year Built 1972
Annual Tax Amount $3,811
Tax Year 2023
Lot Size 6,157 Sqft
Acres 0.14
Property Description
Experience modern living in this substantially renovated 4-bedroom, 2.5-bathroom bi-level nestled on a quiet street in the sought-after NW community of Dalhousie. This home boasts a spacious and inviting main floor layout seamlessly connecting the living, dining, and kitchen areas, creating an ideal environment for daily living. Step into the contemporary kitchen equipped with high-end stainless steel appliances, sleek quartz countertops, and ample storage which makes for cooking and entertainment a delight. Additional main floor features include a master suite with 4 piece ensuite, two additional well-appointed bedrooms and a tastefully updated full 4 piece bathroom. This functional and versatile bi-level offers a heated double car garage with direct access to the bright lower level boasting an additional bedroom, 2 piece bathroom, laundry/storage room and adequate flex space which can easily serve as a family room, home office, or recreation area complete with wood burning fireplace! New furnace and H2o tank (4 years old), upgraded R50 attic insulation, flooring, modern light fixtures, and fresh paint throughout, this home exudes a fresh and welcoming ambiance. Conveniently located in Dalhousie, residents benefit from a short walk to schools, parks, C-train station/transit routes, shopping centers, restaurants and many more essential amenities making it a prime location for families and young professionals alike. Embrace the charm of this renovated bi-level that combines style and functionality in one of Calgary's most sought after communities. Please call your preferred real estate professional to arrange for a private viewing today!
Location
Province AB
County Calgary
Area Cal Zone Nw
Zoning R-C1
Direction SW
Rooms
Other Rooms 1
Basement Finished, Full
Interior
Interior Features Ceiling Fan(s), Granite Counters, Kitchen Island, No Animal Home, No Smoking Home, Open Floorplan, See Remarks
Heating Forced Air
Cooling None
Flooring Ceramic Tile, Vinyl Plank
Fireplaces Number 2
Fireplaces Type Wood Burning
Appliance Dishwasher, Electric Range, Electric Stove, Garage Control(s), Garburator, Microwave Hood Fan, Refrigerator, Washer, Window Coverings
Laundry In Basement
Exterior
Parking Features Double Garage Attached
Garage Spaces 2.0
Garage Description Double Garage Attached
Fence Fenced
Community Features Park, Playground, Schools Nearby, Shopping Nearby, Street Lights, Tennis Court(s)
Roof Type Asphalt Shingle
Porch Balcony(s), Deck
Lot Frontage 56.01
Total Parking Spaces 4
Building
Lot Description Back Yard, Few Trees, Front Yard, Lawn, Rectangular Lot, Secluded, See Remarks
Foundation Poured Concrete
Architectural Style Bi-Level
Level or Stories One
Structure Type Vinyl Siding,Wood Frame
Others
Restrictions None Known
Tax ID 82797397
Ownership Private
Read Less




