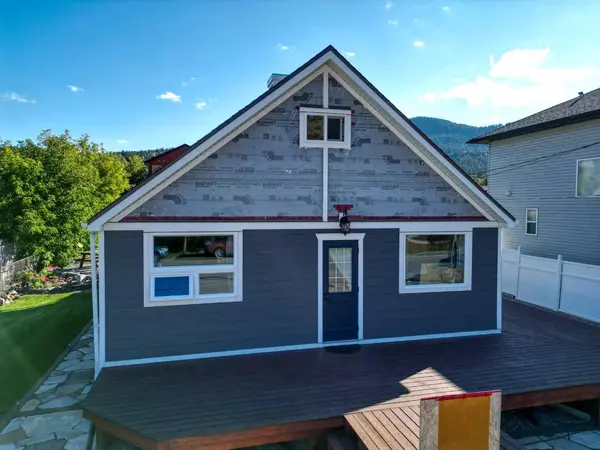For more information regarding the value of a property, please contact us for a free consultation.
6958 18 AVE Coleman, AB T0K 0M0
Want to know what your home might be worth? Contact us for a FREE valuation!

Our team is ready to help you sell your home for the highest possible price ASAP
Key Details
Sold Price $420,000
Property Type Single Family Home
Sub Type Detached
Listing Status Sold
Purchase Type For Sale
Square Footage 1,234 sqft
Price per Sqft $340
MLS® Listing ID A2086273
Sold Date 02/09/24
Style 1 and Half Storey
Bedrooms 3
Full Baths 2
Originating Board Lethbridge and District
Year Built 1934
Annual Tax Amount $2,045
Tax Year 2023
Lot Size 6,000 Sqft
Acres 0.14
Property Description
Discover your new haven in Coleman with this exquisite 1.5-story home that's been meticulously renovated inside and out, showcasing a keen attention to detail. With 1234 sq ft of living space plus a finished basement, this property offers spacious living in a serene mountain setting. Inside, you'll find 3 bedrooms and 2 beautifully updated bathrooms, ensuring comfort and convenience for your family. The extensive interior renovations are a standout feature, including a modern kitchen with maple cabinetry and a pantry, new flooring, and clever built-in storage niches that maximize space and organization. Additional support in the upper floor joists and roof provides peace of mind for years to come. Outside, the improvements continue with a new roof installed in 2019, a new electrical box and mast, and updated vinyl windows that enhance energy efficiency. The composite siding adds to the home's curb appeal while minimizing maintenance. The serene backyard is a true oasis, fully landscaped and ready for you to enjoy. Most patio furniture and garden decor will stay, making it easy for you to unwind and entertain in style. The older garage on the property is perfect for storage needs. This Coleman gem offers a perfect blend of modern comfort and mountain charm, and it's ready for you to call it home.
Location
Province AB
County Crowsnest Pass
Zoning R1
Direction N
Rooms
Basement Finished, Full
Interior
Interior Features Built-in Features, Pantry, Recessed Lighting, Storage, Vinyl Windows
Heating Fireplace(s), Forced Air, Natural Gas, Wood
Cooling None
Flooring Laminate, Tile, Vinyl
Fireplaces Number 1
Fireplaces Type Wood Burning Stove
Appliance Electric Stove, Refrigerator, Washer/Dryer
Laundry In Basement
Exterior
Garage Off Street, Parking Pad, RV Access/Parking
Garage Description Off Street, Parking Pad, RV Access/Parking
Fence Partial
Community Features Golf, Lake, Schools Nearby, Walking/Bike Paths
Roof Type Shingle
Porch Deck, Patio, Wrap Around
Lot Frontage 60.0
Parking Type Off Street, Parking Pad, RV Access/Parking
Total Parking Spaces 6
Building
Lot Description Back Yard, Lawn, Landscaped, Rectangular Lot
Building Description Wood Frame, Wood Shed and Old 1945 20x14.5 Garage
Foundation Poured Concrete
Architectural Style 1 and Half Storey
Level or Stories One and One Half
Structure Type Wood Frame
Others
Restrictions None Known
Tax ID 56510609
Ownership Private
Read Less
GET MORE INFORMATION





