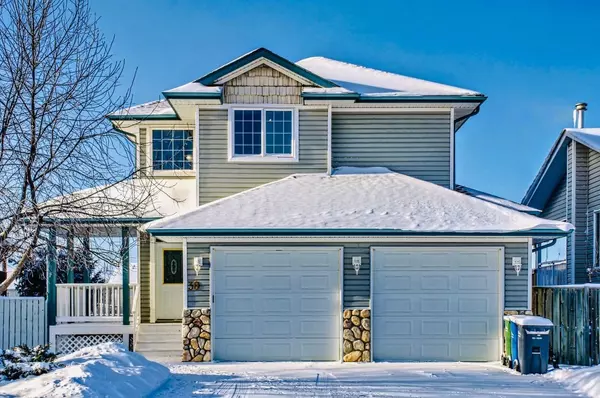For more information regarding the value of a property, please contact us for a free consultation.
30 Duval CRES Red Deer, AB T4R 2Y7
Want to know what your home might be worth? Contact us for a FREE valuation!

Our team is ready to help you sell your home for the highest possible price ASAP
Key Details
Sold Price $448,000
Property Type Single Family Home
Sub Type Detached
Listing Status Sold
Purchase Type For Sale
Square Footage 1,664 sqft
Price per Sqft $269
Subdivision Davenport
MLS® Listing ID A2101559
Sold Date 02/08/24
Style 2 Storey
Bedrooms 3
Full Baths 2
Half Baths 2
Originating Board Central Alberta
Year Built 1999
Annual Tax Amount $3,738
Tax Year 2023
Lot Size 5,963 Sqft
Acres 0.14
Property Description
This charming single home is located in a quiet neighborhood on the southside of Red Deer. With a double attached garage, this two-storey residence offers convenience and plenty of space. The property boasts three bedrooms (option to add another room in the basement is possible ) and four bathrooms, making it perfect for a growing family or individuals seeking extra room.
One of the highlights of this home is its picturesque location, as it backs into a park and playground. This feature ensures privacy and provides a serene view from the property.
Inside, a cozy fireplace adds warmth and enhances the ambiance of the living space. The main floor is also equipped with a laundry room, allowing for convenience and ease of use.
This home boasts several recent upgrades, including a newer roof, a new hot water tank, a new furnace, as well as new paint and flooring. These additions ensure a fresh and updated feel throughout the residence.
With a total area of 1664 square feet, this home offers a comfortable and spacious living experience. Its location, amenities, and recent updates make it an ideal choice for those seeking a peaceful and well-maintained home in a desirable area of Red Deer.
Location
Province AB
County Red Deer
Zoning R1
Direction E
Rooms
Basement Finished, Full
Interior
Interior Features Ceiling Fan(s), Jetted Tub, Kitchen Island, Laminate Counters, Walk-In Closet(s), Wet Bar
Heating Fireplace(s), Forced Air
Cooling Central Air
Flooring Carpet, See Remarks, Vinyl Plank
Fireplaces Number 1
Fireplaces Type Gas
Appliance Dishwasher, Electric Stove, Range Hood, Refrigerator, Washer/Dryer
Laundry Laundry Room, Main Level, See Remarks
Exterior
Garage Double Garage Attached
Garage Spaces 2.0
Garage Description Double Garage Attached
Fence Fenced
Community Features Playground, Schools Nearby, Shopping Nearby
Roof Type Asphalt Shingle
Porch Deck, Front Porch
Lot Frontage 46.59
Parking Type Double Garage Attached
Total Parking Spaces 4
Building
Lot Description Back Yard, Backs on to Park/Green Space
Foundation Poured Concrete
Architectural Style 2 Storey
Level or Stories Two
Structure Type Silent Floor Joists,Stone,Vinyl Siding,Wood Frame
Others
Restrictions None Known
Tax ID 83311776
Ownership Private
Read Less
GET MORE INFORMATION





