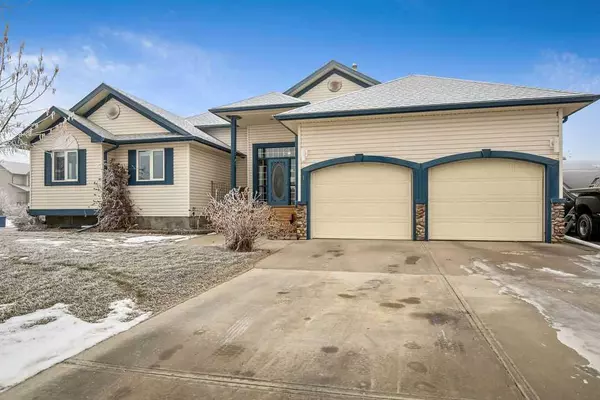For more information regarding the value of a property, please contact us for a free consultation.
1 Henderson Bay NE Langdon, AB T0J1X1
Want to know what your home might be worth? Contact us for a FREE valuation!

Our team is ready to help you sell your home for the highest possible price ASAP
Key Details
Sold Price $725,000
Property Type Single Family Home
Sub Type Detached
Listing Status Sold
Purchase Type For Sale
Square Footage 1,442 sqft
Price per Sqft $502
MLS® Listing ID A2099511
Sold Date 02/08/24
Style Bungalow
Bedrooms 4
Full Baths 2
Originating Board Calgary
Year Built 1999
Annual Tax Amount $2,429
Tax Year 2023
Lot Size 10,871 Sqft
Acres 0.25
Property Description
Welcome to #1 Henderson Bay NE in Langdon, Alberta! This stunning 1442sqft, 4 bedroom bungalow, with double attached(insulated/high ceiling) garage, sits on a massive corner lot, and is an original one owner property. The main level of this home is full of features and boasts a large front entry, vaulted ceilings, huge triple pane windows, natural gas fireplace, knock down ceilings, main floor laundry/mudroom, and has a well laid out living and dining space. The kitchen has granite countertops, a large island, walk-in pantry, gas range, and beautiful cabinetry. The 3 main level bedrooms are a good size. The primary bedroom has access to the back yard, just received a newly renovated en-suite bathroom, and has a walk-in closet. The basement is finished with a large family room, a 4th bedroom/flex room, has great storage, and is roughed in for a bathroom. It also has its own walk up to grade separate entrance. The property surrounding this home is like a park - with trees, landscaping, underground irrigation, fire pit, and large cedar deck with BBQ gas line to enjoy. The driveways can handle 6 off street parking spaces, plus roughly a 45' RV parking space. There is a stretch of driveway almost 100' long, from the back fence to the road. Also, the garages empty have accommodated up to 5 indoor parking spaces. Can it get any better than this?! Yes it can!! There is another detached 28' x 30' - 840sqft heated(2 stage furnace) garage/shop space on this property. The shop has around 12' ceilings and 2 garage doors. One is 10' x 12' and the other is 7' x 8' and gives access to the back yard. There are 2 - 240amp plugs and 5 - 20 amp circuits, an optional electrical panel for lighting control. It has its own bathroom and is roughed in, for in-floor heat. Langdon is a short drive from the city and is a growing vibrant little community, with lots of amenities. Come and see all this beautiful property and community have to offer. You won't be disappointed!
Location
Province AB
County Rocky View County
Zoning R
Direction S
Rooms
Basement Separate/Exterior Entry, Full, Partially Finished
Interior
Interior Features Central Vacuum, Kitchen Island, Pantry, Storage, Sump Pump(s), Vaulted Ceiling(s), Vinyl Windows, Walk-In Closet(s)
Heating Forced Air, Natural Gas
Cooling None
Flooring Carpet, Hardwood, Vinyl
Fireplaces Number 1
Fireplaces Type Gas
Appliance Dishwasher, Garage Control(s), Gas Dryer, Gas Range, Microwave Hood Fan, Refrigerator, Washer, Water Softener, Window Coverings
Laundry Laundry Room, Main Level
Exterior
Garage Additional Parking, Asphalt, Double Garage Attached, Double Garage Detached, Driveway, Heated Garage, Oversized
Garage Spaces 5.0
Garage Description Additional Parking, Asphalt, Double Garage Attached, Double Garage Detached, Driveway, Heated Garage, Oversized
Fence Partial
Community Features Golf, Schools Nearby, Shopping Nearby
Roof Type Asphalt Shingle
Porch Deck, Patio, Porch
Lot Frontage 98.33
Parking Type Additional Parking, Asphalt, Double Garage Attached, Double Garage Detached, Driveway, Heated Garage, Oversized
Total Parking Spaces 11
Building
Lot Description Back Yard, Corner Lot, Lawn, Landscaped
Building Description Vinyl Siding,Wood Frame, 28' x 30' 840sqft detached garage/shop
Foundation Poured Concrete
Architectural Style Bungalow
Level or Stories Two
Structure Type Vinyl Siding,Wood Frame
Others
Restrictions Restrictive Covenant,Utility Right Of Way
Tax ID 84020269
Ownership Private
Read Less
GET MORE INFORMATION





