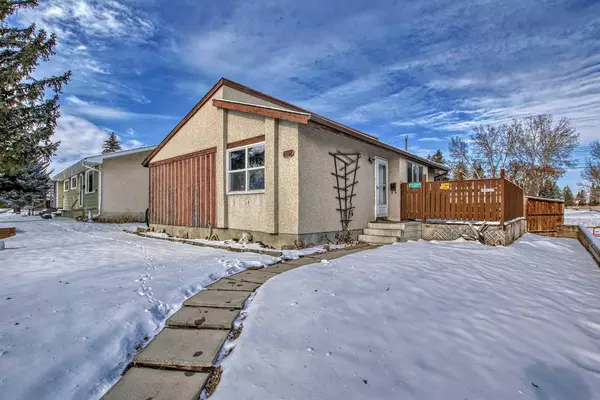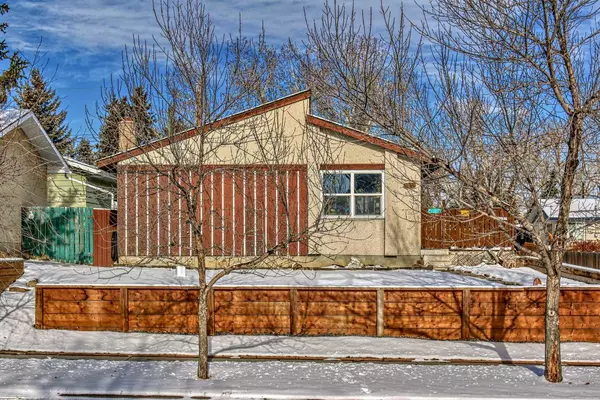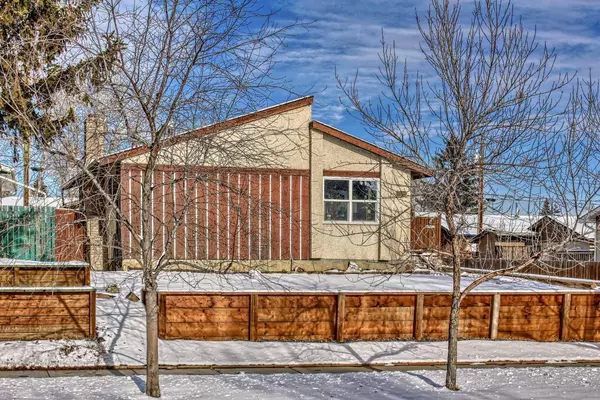For more information regarding the value of a property, please contact us for a free consultation.
4932 Marlborough DR NE Calgary, AB T2A 2Z6
Want to know what your home might be worth? Contact us for a FREE valuation!

Our team is ready to help you sell your home for the highest possible price ASAP
Key Details
Sold Price $480,000
Property Type Single Family Home
Sub Type Detached
Listing Status Sold
Purchase Type For Sale
Square Footage 1,007 sqft
Price per Sqft $476
Subdivision Marlborough
MLS® Listing ID A2105654
Sold Date 02/07/24
Style Bungalow
Bedrooms 3
Full Baths 1
Half Baths 1
Originating Board Calgary
Year Built 1971
Annual Tax Amount $2,523
Tax Year 2023
Lot Size 5,069 Sqft
Acres 0.12
Property Description
Don't miss out on this fantastic opportunity in the real estate market! Introducing 4932 Marlborough Dr NE, a good-size bungalow nestled on a corner lot, conveniently located within walking distance to the Mall, schools, and lush green spaces/playgrounds. The main floor boasts 3 bedrooms, a comfortable living room, a well-appointed kitchen, dining area, and a 4-piece bathroom. The finished basement, with its separate entrance, offers additional living space including a cozy living room, an office, a den, and a convenient 2-piece bathroom that could easily accommodate a shower. Plus, the property features a generous 20x24 insulated and heated garage, ideal for your vehicles or workshop needs. Recent upgrades include new vinyl windows within the last 3 years, a hot water tank installed in 2020, and a new roof in 2019. With its easy access to downtown, Stoney, and Deerfoot, this property is not only an excellent family home but also a promising investment opportunity. Don't delay, schedule your viewing today as this gem won't stay on the market for long!
Location
Province AB
County Calgary
Area Cal Zone Ne
Zoning R-C1
Direction S
Rooms
Basement Separate/Exterior Entry, Finished, Full
Interior
Interior Features Central Vacuum, See Remarks, Vinyl Windows
Heating Forced Air, Natural Gas
Cooling None
Flooring Carpet, Ceramic Tile, Hardwood, Linoleum
Fireplaces Number 1
Fireplaces Type Basement, Wood Burning
Appliance Microwave, Range Hood, Refrigerator, Stove(s), Water Softener, Window Coverings
Laundry In Basement
Exterior
Parking Features Double Garage Detached, Heated Garage, Insulated, Oversized
Garage Spaces 2.0
Garage Description Double Garage Detached, Heated Garage, Insulated, Oversized
Fence Fenced
Community Features Playground, Schools Nearby, Shopping Nearby, Sidewalks
Roof Type Asphalt Shingle
Porch Deck
Lot Frontage 52.4
Total Parking Spaces 6
Building
Lot Description Back Lane, Back Yard, Front Yard, Lawn, Garden, Rectangular Lot
Foundation Poured Concrete
Architectural Style Bungalow
Level or Stories One
Structure Type Stucco,Wood Frame
Others
Restrictions None Known
Tax ID 82726934
Ownership Private
Read Less




