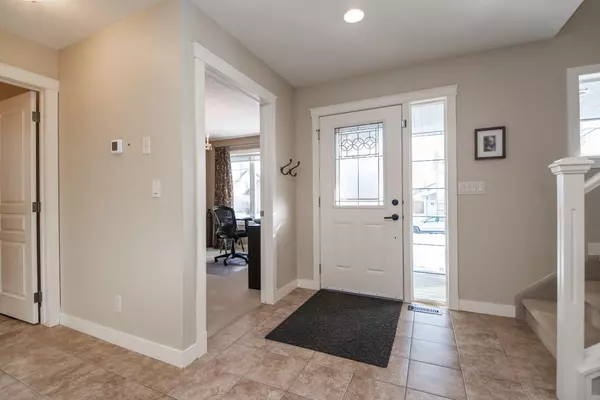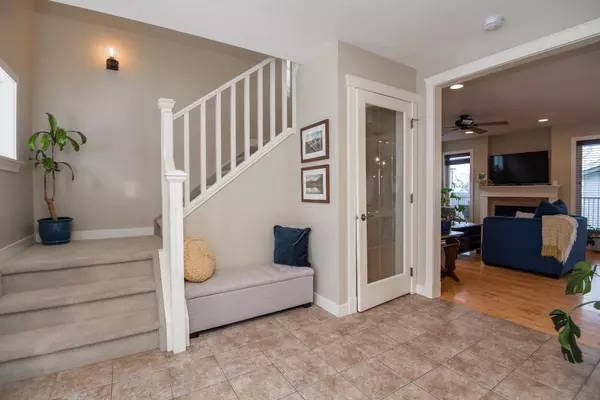For more information regarding the value of a property, please contact us for a free consultation.
84 White AVE Red Deer, AB T4N 7E7
Want to know what your home might be worth? Contact us for a FREE valuation!

Our team is ready to help you sell your home for the highest possible price ASAP
Key Details
Sold Price $476,000
Property Type Single Family Home
Sub Type Detached
Listing Status Sold
Purchase Type For Sale
Square Footage 1,752 sqft
Price per Sqft $271
Subdivision Westlake
MLS® Listing ID A2101277
Sold Date 02/07/24
Style 2 Storey
Bedrooms 4
Full Baths 3
Half Baths 1
Originating Board Central Alberta
Year Built 2004
Annual Tax Amount $3,775
Tax Year 2023
Lot Size 4,532 Sqft
Acres 0.1
Property Description
Character home on a character street in the desirable community of Westlake. 1752 sqft, 2 storey with a fantastic layout! 3 Bedroom + Den easily used as a bedroom, 4 Bathroom, main floor office, and open concept with generous sized living spaces. A well equipped kitchen with quartz counters, stainless steel fridge with water/ice, corner pantry and custom cabinetry to the ceiling. The island looks onto the family room with large and well placed windows, hardwood floors, and a gas fireplace. The upstairs layout has 3 large bedrooms and a flex room area perfect for a second office space. The primary bedroom has a spacious walk-in closet and 3 piece ensuite. The fully finished basement has a large living room with space for a games table, large 4 piece bathroom, bar, bedroom/den and is equipped with 2 water heaters and inflow heat. The main floor patio doors lead out from the dining room to a beautiful west facing covered deck highlighted by aluminum rails, Duradeck surface, and natural gas line for a bbq or patio heater. Just a few steps down from the deck is a poured concrete patio and a poured congregate sidewalk that wraps all the way around the side of the house to the front porch. The back yard is fenced with a shed. The 24x24 garage is insulated and has electrical hook ups for an electric garage heater. A prime location that is only a short walk or bike ride to Red Deer's beautiful trail system and Heritage Ranch. Also convenient location for quick assess to QE2, Red Deer Polytechnic, GW Harris Canada Games Centre, and Red Deer Hospital. So much value packed into one property! Make it yours!!
Location
Province AB
County Red Deer
Zoning R1N
Direction SE
Rooms
Basement Finished, Full
Interior
Interior Features Bar, Built-in Features, Central Vacuum, Closet Organizers, Kitchen Island, No Smoking Home, Open Floorplan, Quartz Counters, Recessed Lighting, Vinyl Windows, Walk-In Closet(s), Wired for Sound
Heating In Floor, Forced Air, Natural Gas
Cooling None
Flooring Carpet, Hardwood, Tile
Fireplaces Number 1
Fireplaces Type Gas
Appliance Bar Fridge, Dishwasher, Freezer, Garage Control(s), Gas Range, Microwave Hood Fan, Washer/Dryer, Window Coverings
Laundry In Basement
Exterior
Garage Double Garage Detached
Garage Spaces 2.0
Garage Description Double Garage Detached
Fence Fenced
Community Features Park, Playground, Schools Nearby, Shopping Nearby, Sidewalks, Street Lights, Walking/Bike Paths
Roof Type Asphalt Shingle
Porch Front Porch, Rear Porch
Lot Frontage 32.45
Parking Type Double Garage Detached
Total Parking Spaces 2
Building
Lot Description Back Lane, Back Yard, Level
Foundation Poured Concrete
Architectural Style 2 Storey
Level or Stories Two
Structure Type Vinyl Siding
Others
Restrictions None Known
Tax ID 83336594
Ownership Private
Read Less
GET MORE INFORMATION





