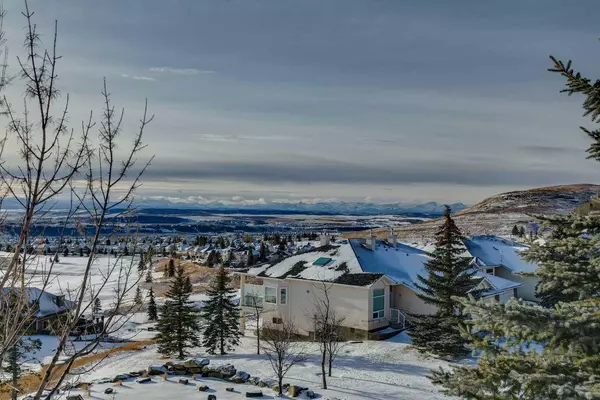For more information regarding the value of a property, please contact us for a free consultation.
110 Eagleview HTS Cochrane, AB T4C 1P7
Want to know what your home might be worth? Contact us for a FREE valuation!

Our team is ready to help you sell your home for the highest possible price ASAP
Key Details
Sold Price $670,000
Property Type Single Family Home
Sub Type Semi Detached (Half Duplex)
Listing Status Sold
Purchase Type For Sale
Square Footage 1,201 sqft
Price per Sqft $557
Subdivision Gleneagles
MLS® Listing ID A2101986
Sold Date 02/07/24
Style Bungalow,Side by Side
Bedrooms 3
Full Baths 2
Half Baths 1
Condo Fees $518
HOA Fees $10/ann
HOA Y/N 1
Originating Board Calgary
Year Built 1998
Annual Tax Amount $3,907
Tax Year 2023
Lot Size 8,243 Sqft
Acres 0.19
Property Description
Welcome to 110 Eagleview Heights in the sought after community of Gleneagles. Perfectly located, minutes to Cochrane’s shops and services and 15 minutes to Calgary, including the LRT station at Tuscany. The views from this semi detached bungalow should be experienced in person. Words simply can’t do them justice. Awe Inspiring to say the least, as you look south over the Links of Gleneagles and beyond the foothills, to the Majestic Rocky Mountains. This well maintained 3 bedroom, 3 bathroom home, offers a double attached garage, main floor laundry, private office, and an open concept living/entertaining space. The kitchen offers plenty of storage with custom cabinetry, a corner pantry, and a large island with pot and pan drawers. The dining room leads you to the living room, with cozy gas fireplace, or out onto the no maintenance deck where you can bask in the southern sun and take in the spectacular views. The primary suite has a private ensuite with dual sink vanity and a walk in closet. A convenient, added feature on the main floor are power blinds. The walkout, with its heated floors, offers 2 bedrooms and a full bathroom, along with a second gas fireplace and a tidy wet bar in the rec room. The views on the walkout level are also impressive whether from inside or out on your covered patio. The utility room offers plenty more storage with built-in shelving. This amazing home caters to both downsizers and families alike, as there are no age restrictions. Condo fees ensure you won’t break your back as they include snow removal from your driveway and front walk, giving you more time to enjoy the property and take in the views.
Location
Province AB
County Rocky View County
Zoning R-MX
Direction N
Rooms
Basement Full, Walk-Out To Grade
Interior
Interior Features Built-in Features, Ceiling Fan(s), Central Vacuum, Crown Molding, Double Vanity, High Ceilings, Kitchen Island, No Smoking Home, Pantry, Storage, Walk-In Closet(s)
Heating Forced Air, Natural Gas
Cooling None
Flooring Carpet, Ceramic Tile
Fireplaces Number 2
Fireplaces Type Gas, Living Room, Recreation Room
Appliance Dishwasher, Electric Stove, Range Hood, Refrigerator, Washer/Dryer, Window Coverings
Laundry Main Level
Exterior
Garage Double Garage Attached
Garage Spaces 2.0
Garage Description Double Garage Attached
Fence Partial
Community Features Clubhouse, Golf, Shopping Nearby
Amenities Available None
Roof Type Asphalt Shingle
Porch Deck
Lot Frontage 39.5
Parking Type Double Garage Attached
Exposure S
Total Parking Spaces 4
Building
Lot Description Cul-De-Sac, No Neighbours Behind, Landscaped, Underground Sprinklers, Private, Views
Foundation Poured Concrete
Architectural Style Bungalow, Side by Side
Level or Stories One
Structure Type Wood Frame
Others
HOA Fee Include Common Area Maintenance
Restrictions Easement Registered On Title,Utility Right Of Way
Tax ID 84126358
Ownership Private
Pets Description Yes
Read Less
GET MORE INFORMATION





