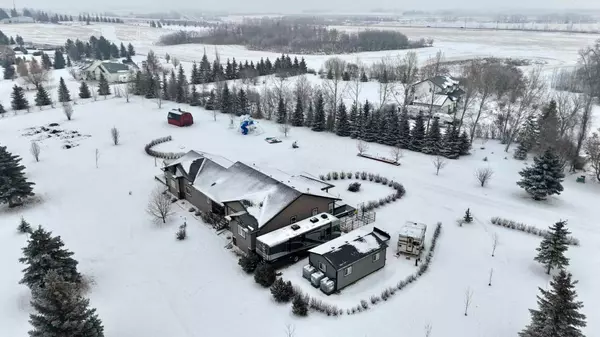For more information regarding the value of a property, please contact us for a free consultation.
27121 Township Road 402 #41 Rural Lacombe County, AB T4L 2N1
Want to know what your home might be worth? Contact us for a FREE valuation!

Our team is ready to help you sell your home for the highest possible price ASAP
Key Details
Sold Price $825,000
Property Type Single Family Home
Sub Type Detached
Listing Status Sold
Purchase Type For Sale
Square Footage 1,592 sqft
Price per Sqft $518
Subdivision Lacombe Lake Estates
MLS® Listing ID A2100779
Sold Date 02/07/24
Style Acreage with Residence,Bungalow
Bedrooms 5
Full Baths 2
Half Baths 1
Originating Board Central Alberta
Year Built 2011
Annual Tax Amount $3,558
Tax Year 2023
Lot Size 2.500 Acres
Acres 2.5
Property Description
SPRAWLING ACREAGE, situated right between Blackfalds & Lacombe! Lacombe Lake Estates is an acreage lovers paradise. The perfect sized 2.5-acre lot, nestled along the Trans Canada Trail and steps from Lacombe Lake. This almost 1,600 Sq.Ft. BUNGALOW w/ 26'x36' ATTACHED TRIPLE GARAGE is spacious with a completely OPEN DESIGN, high ceilings, grey tone wood finishes & beautiful laminate flooring. The LARGE WINDOWS provide plenty of natural light & unobstructed views of the stunning property. NEW FLOORS, COUNTERTOPS and a BRAND NEW BASEMENT DEVELOPMENT, just recently completed. The Kitchen features dark, maple cabinets & a corner pantry for abundant storage, offset by STAINLESS STEEL APPLIANCES, built in oven/ microwave with cooktop stove & white tile backsplash, accented with white quartz and a "butcher-block" island. Attached Dining Area & Living Room are designed for entertaining, allowing guests to relax, visit, & enjoy the views of this expansive yard. The Master Bedroom will be your private retreat, with walk-in closet & Ensuite with dual sinks & WALK-IN SHOWER. The main level has another Bedroom, office/ den, an additional full Bath, a half bath & Laundry Room. Basement offers in-floor heat roughed-in, top of the line well water system, three big bedrooms, a workout/ gym room and a massive Family room. Outside, the COVERED DECK is built with composite decking & aluminum railing, is plumbed for Natural Gas & spans the back of the home, don't forget the hot tub on the deck! Included as well is a large PLAY STRUCTURE, Detached 14'x24' garage (on skids) an additional 12x20' storage shed (red barn) and more! Enjoy the firepit, garden & raised flower beds that embellish the property. An The garage features INFRARED HEAT, infloor heat roughed in lines, hot/cold taps & is wired for 220v power. The large garage provides plenty of room to park vehicles away from the Alberta elements. RV PARKING with septic dump, 30A power plug & water port means there is a place for everything and no extra fees for storing it somewhere else! This TRUE-LINE HOMES built bungalow includes CENTRAL AIR CONDITIONING, for those hot days. Quiet & private, this acreage is the perfect downsize off a large farm or a step up to your first acreage.
Location
Province AB
County Lacombe County
Zoning 2
Direction E
Rooms
Basement Finished, Full
Interior
Interior Features Central Vacuum, Closet Organizers, Quartz Counters, See Remarks
Heating In Floor, Forced Air, Natural Gas
Cooling Central Air
Flooring Carpet, Concrete, Laminate
Appliance Built-In Oven, Central Air Conditioner, Dishwasher, Electric Cooktop, Microwave, Range Hood, See Remarks, Tankless Water Heater, Washer/Dryer, Water Conditioner, Water Softener
Laundry Main Level, Multiple Locations
Exterior
Garage 220 Volt Wiring, Concrete Driveway, Garage Door Opener, Garage Faces Front, Heated Garage, Insulated, Oversized, See Remarks, Single Garage Detached, Triple Garage Attached
Garage Spaces 4.0
Garage Description 220 Volt Wiring, Concrete Driveway, Garage Door Opener, Garage Faces Front, Heated Garage, Insulated, Oversized, See Remarks, Single Garage Detached, Triple Garage Attached
Fence None
Community Features Lake, Playground, Walking/Bike Paths
Roof Type Asphalt Shingle
Porch Balcony(s), Front Porch, Patio, See Remarks
Parking Type 220 Volt Wiring, Concrete Driveway, Garage Door Opener, Garage Faces Front, Heated Garage, Insulated, Oversized, See Remarks, Single Garage Detached, Triple Garage Attached
Exposure E
Total Parking Spaces 3
Building
Lot Description Corner Lot, Cul-De-Sac, Dog Run Fenced In, Fruit Trees/Shrub(s), Few Trees, Landscaped, Rectangular Lot, See Remarks
Building Description See Remarks, Single detached garage-power available
Foundation Poured Concrete
Architectural Style Acreage with Residence, Bungalow
Level or Stories One
Structure Type See Remarks
Others
Restrictions None Known
Tax ID 83687858
Ownership Private
Read Less
GET MORE INFORMATION





