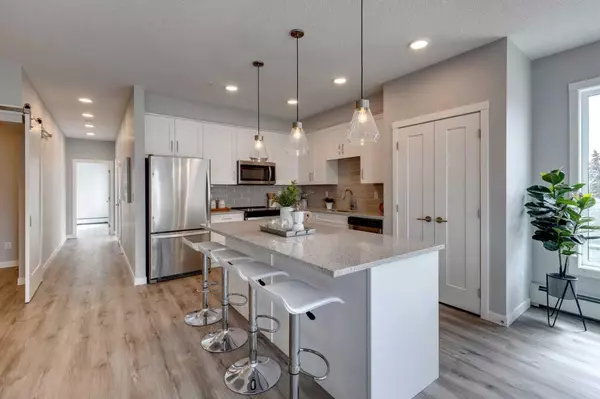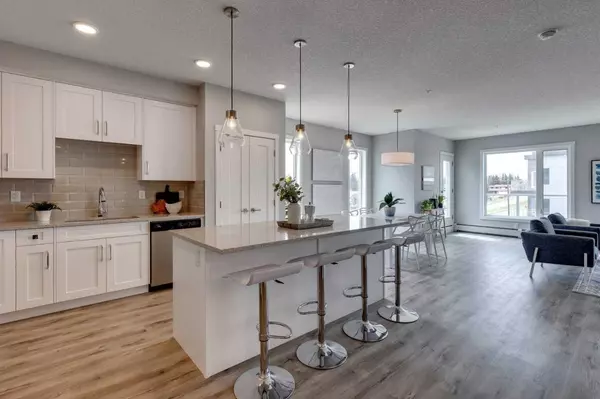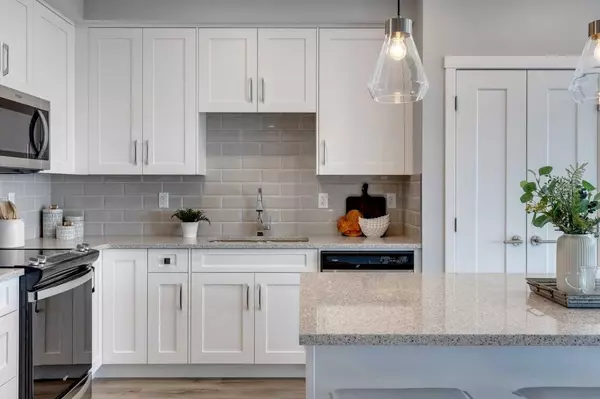For more information regarding the value of a property, please contact us for a free consultation.
150 Shawnee SQ SW #407 Calgary, AB T2Y 0T6
Want to know what your home might be worth? Contact us for a FREE valuation!

Our team is ready to help you sell your home for the highest possible price ASAP
Key Details
Sold Price $499,990
Property Type Condo
Sub Type Apartment
Listing Status Sold
Purchase Type For Sale
Square Footage 1,352 sqft
Price per Sqft $369
Subdivision Shawnee Slopes
MLS® Listing ID A2081983
Sold Date 02/07/24
Style Low-Rise(1-4)
Bedrooms 2
Full Baths 2
Half Baths 1
Condo Fees $610/mo
Originating Board Central Alberta
Year Built 2023
Tax Year 2023
Property Description
Welcome to the Penthouse in Park South at Fish Creek Exchange! This luxurious suite is the perfect blend of style and functionality. The entertainer's kitchen features an island with seating and a top-of-the-line Energy Star-rated stainless steel appliance package, including an over-the-range exterior-vented microwave oven/hoodfan. Enjoy the breathtaking views from the dual balconies, accessible from the living room and master bedroom. The open-concept layout with 9' ceiling heights creates an inviting and spacious atmosphere. The in-suite laundry room with a white stacked front-loading washer/dryer adds convenience to your everyday living. This penthouse also offers access to exterior amenity areas, including community gardens, outdoor common gathering area, and community courtyard. Come experience the pinnacle of luxury living at Park South at Fish Creek Exchange!
Location
Province AB
County Calgary
Area Cal Zone S
Zoning TBD
Direction NW
Rooms
Other Rooms 1
Interior
Interior Features High Ceilings, Kitchen Island, Open Floorplan, Pantry
Heating Baseboard, Natural Gas
Cooling Central Air
Flooring Vinyl Plank
Appliance Dishwasher, Dryer, Microwave Hood Fan, Range, Refrigerator, Washer
Laundry In Unit
Exterior
Parking Features Parkade, Titled
Garage Description Parkade, Titled
Community Features Park, Playground, Schools Nearby, Shopping Nearby, Sidewalks, Street Lights
Amenities Available None
Roof Type Asphalt Shingle
Porch Balcony(s)
Exposure NW
Total Parking Spaces 2
Building
Story 4
Foundation Poured Concrete
Architectural Style Low-Rise(1-4)
Level or Stories Single Level Unit
Structure Type Stone,Vinyl Siding,Wood Frame
New Construction 1
Others
HOA Fee Include Heat,Maintenance Grounds,Professional Management,Reserve Fund Contributions,Sewer,Snow Removal,Water
Restrictions Easement Registered On Title,Restrictive Covenant
Tax ID 83095891
Ownership Private
Pets Allowed Yes
Read Less




