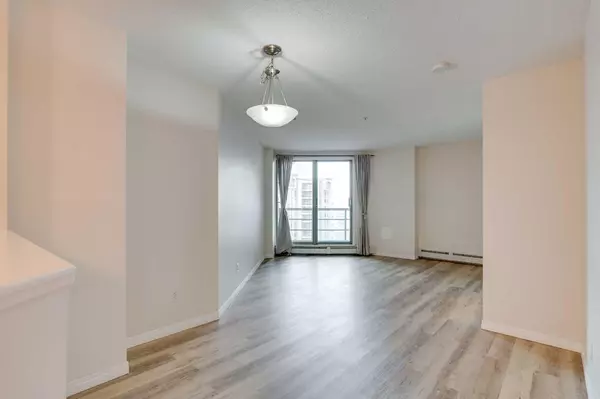For more information regarding the value of a property, please contact us for a free consultation.
1121 6 AVE SW #1404 Calgary, AB T2P 5J4
Want to know what your home might be worth? Contact us for a FREE valuation!

Our team is ready to help you sell your home for the highest possible price ASAP
Key Details
Sold Price $270,000
Property Type Condo
Sub Type Apartment
Listing Status Sold
Purchase Type For Sale
Square Footage 643 sqft
Price per Sqft $419
Subdivision Downtown West End
MLS® Listing ID A2101975
Sold Date 02/06/24
Style Apartment
Bedrooms 1
Full Baths 1
Condo Fees $516/mo
Originating Board Calgary
Year Built 2003
Annual Tax Amount $1,219
Tax Year 2023
Property Description
**1 BED, 1 BATH CONDO WITH IN-SUITE LAUNDRY AND TITLED PARKING** Welcome to urban living at its finest in this 1 bed, 1 bath condo nestled in the heart of Downtown Calgary. As you step inside, you are greeted by an open layout that seamlessly connects the spacious living and kitchen areas, with newer laminate floors throughout. Large sliding doors lead to the private balcony, offering fantastic views of the city skyline and the serene river below. This outdoor retreat becomes your own oasis, perfect for sipping morning coffee or enjoying evening sunsets. Continue into the generously sized bedroom, featuring a walk-through closet that leads to the 4-piece bathroom. Convenience is key with a second entrance to the main living area from the bath. This unit includes convenient in-suite laundry, and titled underground parking, adding an extra layer of comfort to your urban lifestyle. The building itself boasts an array of amenities that elevate your living experience. A lounge/recreation area with a games area and a cozy fireplace sets the stage for social gatherings. Stay active and healthy in the fitness centre, unwind in the sauna, or conduct business in the boardroom. The convenience of visitor parking and a dedicated concierge adds a touch of luxury to everyday life. Situated in the heart of downtown, this condo eliminates the need for a daily commute, allowing you to immerse yourself in the vibrant city life. Millenium Park is just around the corner, providing a green escape amidst the urban landscape. Eau Claire's amenities, including shops and restaurants, are all within easy walking distance, ensuring that everything you need is right at your doorstep. Embrace the downtown lifestyle with unparalleled access to amenities and the picturesque surroundings of Calgary's vibrant cityscape.
Location
Province AB
County Calgary
Area Cal Zone Cc
Zoning DC (pre 1P2007)
Direction NE
Interior
Interior Features Laminate Counters, Open Floorplan
Heating Baseboard, Natural Gas
Cooling None
Flooring Carpet, Ceramic Tile
Appliance Dishwasher, Dryer, Electric Stove, Garburator, Microwave, Range Hood, Refrigerator, Washer, Window Coverings
Laundry In Unit
Exterior
Garage Heated Garage, Parkade, Stall, Titled, Underground
Garage Description Heated Garage, Parkade, Stall, Titled, Underground
Fence None
Community Features Park, Schools Nearby, Shopping Nearby, Sidewalks, Street Lights
Amenities Available Clubhouse, Fitness Center, Park, Party Room, Recreation Room, Sauna, Secured Parking, Visitor Parking
Roof Type Metal
Porch Balcony(s)
Parking Type Heated Garage, Parkade, Stall, Titled, Underground
Exposure E
Total Parking Spaces 1
Building
Lot Description City Lot
Story 17
Architectural Style Apartment
Level or Stories Single Level Unit
Structure Type Brick,Concrete
Others
HOA Fee Include Amenities of HOA/Condo,Common Area Maintenance,Gas,Heat,Maintenance Grounds,Parking,Professional Management,Reserve Fund Contributions,Security Personnel,Sewer,Snow Removal,Trash,Water
Restrictions Pet Restrictions or Board approval Required
Tax ID 82853145
Ownership Private
Pets Description Restrictions
Read Less
GET MORE INFORMATION





