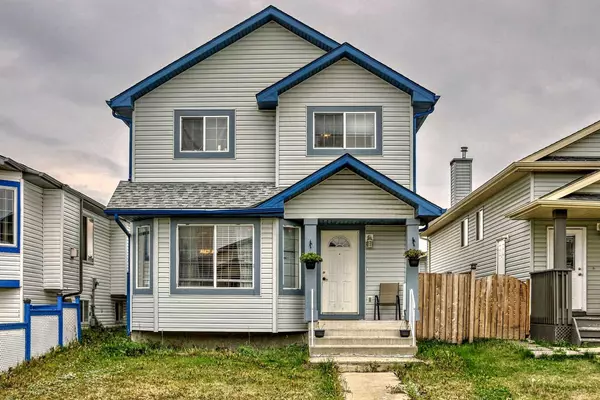For more information regarding the value of a property, please contact us for a free consultation.
163 Taracove Estate DR NE Calgary, AB T3j 4R1
Want to know what your home might be worth? Contact us for a FREE valuation!

Our team is ready to help you sell your home for the highest possible price ASAP
Key Details
Sold Price $629,000
Property Type Single Family Home
Sub Type Detached
Listing Status Sold
Purchase Type For Sale
Square Footage 1,551 sqft
Price per Sqft $405
Subdivision Taradale
MLS® Listing ID A2105302
Sold Date 02/05/24
Style 2 Storey
Bedrooms 7
Full Baths 3
Originating Board Calgary
Year Built 2001
Annual Tax Amount $2,947
Tax Year 2023
Lot Size 3,379 Sqft
Acres 0.08
Property Description
Welcome Home, Welcome to this very functional house located in the heart of Taradale. This 2 story beauty, has 7 bedrooms, 3 full washrooms, Two Living areas with separate dining area along with, 2 bedroom Illegal basement suite which has a separate entry.
Whatever you need for a big family in present in this house. Entering in through the front foyer, you're welcomed to a spacious formal Living with dining on main floor. To your right, is the kitchen with enough storage and large pantry. going forward you will find the family / living room space. and a good sized bedroom. You will also be amazed to see a full washroom on the main floor.
. Ready to move in. Heading on upstairs, you have 4 Bedrooms, along with a 4 peace washroom in the hallway.
Don't forget to see the Developed Basement, which has 2 bedroom, kitchen and living area along with laundry. This carefully developed basement has a separate entry. Huge backyard features a private fenced off area, and a Space to park your car on to the back-alley! This home is located with great schools and shopping amenities nearby. Genesis center is at 5 mins walk and Saddletown transit station is less than 5 minutes drive. Come book your showing today!
Location
Province AB
County Calgary
Area Cal Zone Ne
Zoning R-1N
Direction N
Rooms
Basement Separate/Exterior Entry, Finished, Full, Suite
Interior
Interior Features No Animal Home, No Smoking Home, Pantry, Separate Entrance
Heating Forced Air
Cooling None
Flooring Carpet, Vinyl Plank
Appliance Dishwasher, Dryer, Electric Stove, Microwave, Refrigerator, See Remarks, Washer
Laundry In Basement
Exterior
Garage Off Street
Garage Description Off Street
Fence Fenced
Community Features Airport/Runway, Other, Park, Playground, Pool, Schools Nearby, Shopping Nearby, Sidewalks, Street Lights, Tennis Court(s), Walking/Bike Paths
Roof Type Asphalt Shingle
Porch None
Lot Frontage 32.15
Parking Type Off Street
Total Parking Spaces 2
Building
Lot Description Back Lane, Back Yard, City Lot, Front Yard, Other
Foundation Poured Concrete, See Remarks
Architectural Style 2 Storey
Level or Stories Two
Structure Type Other,Vinyl Siding
Others
Restrictions Call Lister
Tax ID 82755425
Ownership Other
Read Less
GET MORE INFORMATION





