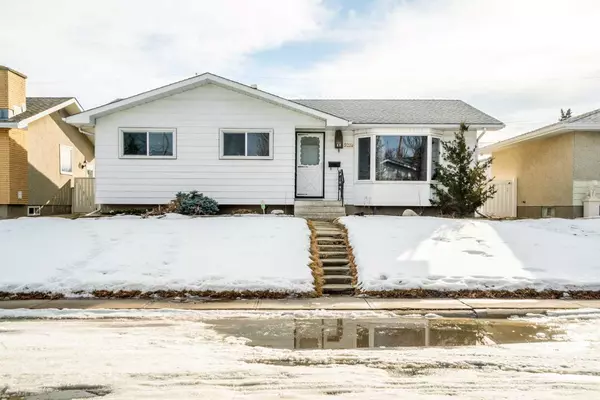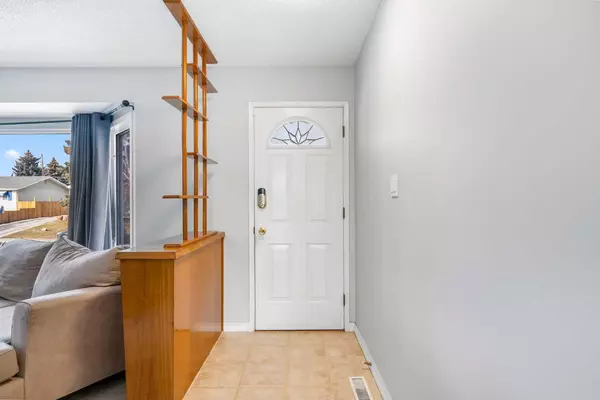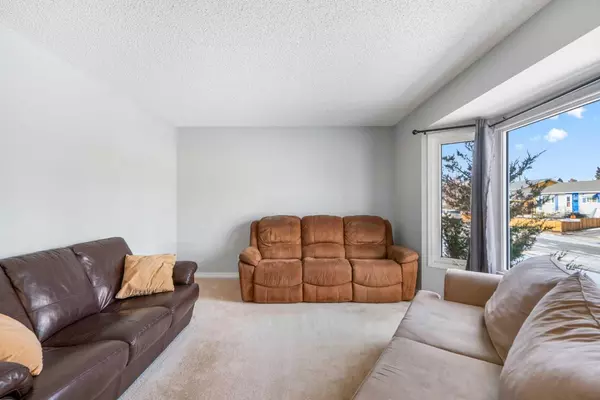For more information regarding the value of a property, please contact us for a free consultation.
5219 Marian RD NE Calgary, AB T2A 2Y1
Want to know what your home might be worth? Contact us for a FREE valuation!

Our team is ready to help you sell your home for the highest possible price ASAP
Key Details
Sold Price $532,000
Property Type Single Family Home
Sub Type Detached
Listing Status Sold
Purchase Type For Sale
Square Footage 1,118 sqft
Price per Sqft $475
Subdivision Marlborough
MLS® Listing ID A2104447
Sold Date 02/05/24
Style Bungalow
Bedrooms 4
Full Baths 2
Originating Board Calgary
Year Built 1968
Annual Tax Amount $2,530
Tax Year 2023
Lot Size 4,994 Sqft
Acres 0.11
Property Description
Welcome to this charming 3-bedroom bungalow nestled on a lovely street in the sought-after community of Marlborough . Well maintained through the years by devoted owners, this home is brimming with potential for your personal touch. An ideal opportunity for first-time homebuyers, families, or savvy investors, the main level features a conventional layout, including a spacious living room and a sunlit kitchen. Three bedrooms and a 4-piece bath complete the main level, with some updated windows and some upgraded flooring enhancing the overall appeal.
The lower level, though prime for redevelopment, currently offering functional space with a generously sized recreation room, an additional bedroom (window not egress-compliant), 3 pce bath, laundry and plenty of storage. This property sits on an expansive lot, boasting a double detached garage and a large parking pad, ideal for an RV or extra parking. Enjoy easy access to schools and a host of amenities, making this residence an enticing opportunity for those looking to create their dream home in a prime location.
Location
Province AB
County Calgary
Area Cal Zone Ne
Zoning R-C1
Direction N
Rooms
Basement Finished, Full
Interior
Interior Features Central Vacuum, Laminate Counters
Heating Forced Air, Natural Gas
Cooling None
Flooring Carpet, Linoleum
Appliance Built-In Oven, Dishwasher, Dryer, Electric Cooktop, Freezer, Garage Control(s), Refrigerator, Washer, Window Coverings
Laundry In Basement
Exterior
Parking Features Alley Access, Double Garage Detached, Parking Pad
Garage Spaces 2.0
Garage Description Alley Access, Double Garage Detached, Parking Pad
Fence Fenced
Community Features Park, Playground, Schools Nearby, Shopping Nearby, Walking/Bike Paths
Roof Type Asphalt Shingle
Porch See Remarks
Lot Frontage 49.97
Total Parking Spaces 4
Building
Lot Description Back Lane, Back Yard, Landscaped, Rectangular Lot
Foundation Poured Concrete
Architectural Style Bungalow
Level or Stories One
Structure Type Metal Siding ,Wood Frame
Others
Restrictions None Known
Tax ID 83150602
Ownership Private
Read Less




