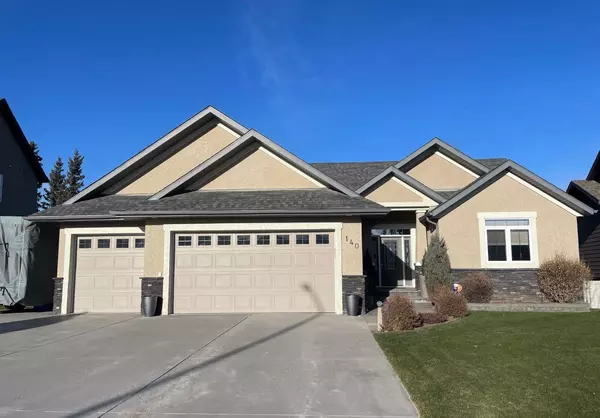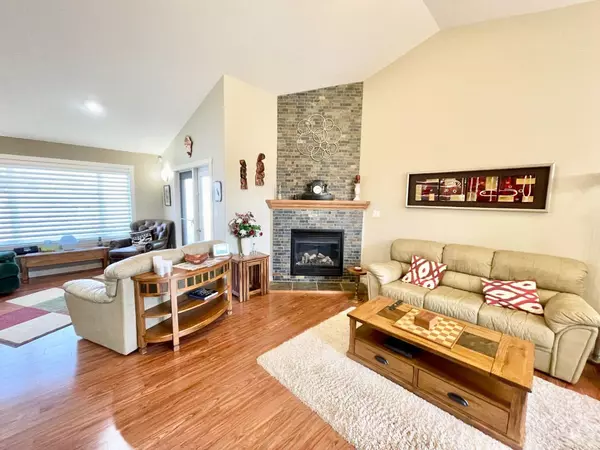For more information regarding the value of a property, please contact us for a free consultation.
140 TRESTLE PL Hinton, AB T7V0B8
Want to know what your home might be worth? Contact us for a FREE valuation!

Our team is ready to help you sell your home for the highest possible price ASAP
Key Details
Sold Price $635,000
Property Type Single Family Home
Sub Type Detached
Listing Status Sold
Purchase Type For Sale
Square Footage 1,547 sqft
Price per Sqft $410
Subdivision Hill
MLS® Listing ID A2093577
Sold Date 02/05/24
Style Bungalow
Bedrooms 5
Full Baths 3
Originating Board Alberta West Realtors Association
Year Built 2012
Annual Tax Amount $4,722
Tax Year 2023
Lot Size 8,709 Sqft
Acres 0.2
Property Description
Built in 2012, this well kept bungalow offers luxurious living spaces, over 3,000 square feet of living space, and modern amenities. With its spacious layout, vaulted ceilings, and open concept design, this home checks all the boxes. As you enter the home you're greeted by an inviting entryway that leads to the main living area, complete with a gas fireplace, adjacent to the living area is an additional conversation area, providing extra space for relaxation and entertaining guests. Large windows with Hunter Douglas window coverings face the back yard from the dining room. The kitchen features a breakfast bar, stainless steel appliances, and a walk in pantry. Through to the main floor laundry room, and a door leading to the heated triple garage. The primary bedroom features an ensuite with a corner soaking tub, separate shower, double sinks, and a walk in closet. Two more bedrooms, and another full bathroom complete the main floor. The developed basement has a huge family room with another gas fireplace, 2 more bedrooms, another full bathroom, and an expansive storage room, which can easily be transformed into a media room or home gym, lots of possibilities with this versatile space. Outside you will find a covered deck, with a gas hook-up for BBQ, fully landscaped and fenced yard, storage shed and green house. There is a large concrete driveway out front, with additional RV parking all along the side, complete with a sani dump. Don't miss out on this beautiful home located in one of Hinton's newest areas!
Location
Province AB
County Yellowhead County
Zoning R-S2
Direction S
Rooms
Basement Finished, Full
Interior
Interior Features Breakfast Bar, Closet Organizers, High Ceilings, Jetted Tub, Laminate Counters, No Smoking Home, Open Floorplan, Pantry, Storage, Vaulted Ceiling(s), Walk-In Closet(s)
Heating Forced Air
Cooling None
Flooring Carpet, Laminate, Linoleum, Tile
Fireplaces Number 2
Fireplaces Type Family Room, Gas, Great Room
Appliance Dishwasher, Microwave Hood Fan, Refrigerator, Stove(s), Washer/Dryer, Window Coverings
Laundry Main Level
Exterior
Garage RV Access/Parking, Triple Garage Attached
Garage Spaces 3.0
Garage Description RV Access/Parking, Triple Garage Attached
Fence Fenced
Community Features Sidewalks, Street Lights
Roof Type Asphalt Shingle
Porch Deck
Lot Frontage 59.58
Parking Type RV Access/Parking, Triple Garage Attached
Total Parking Spaces 8
Building
Lot Description Front Yard, Landscaped, Rectangular Lot
Foundation Poured Concrete
Architectural Style Bungalow
Level or Stories One
Structure Type Stucco
Others
Restrictions None Known
Tax ID 56527749
Ownership Private
Read Less
GET MORE INFORMATION





