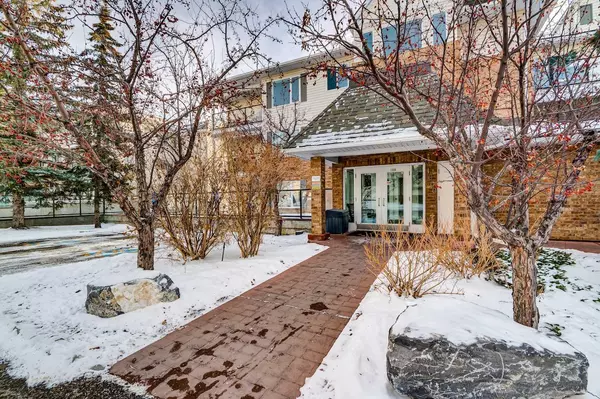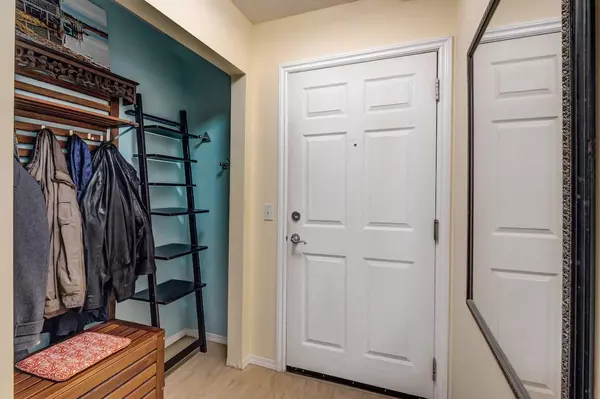For more information regarding the value of a property, please contact us for a free consultation.
950 Arbour Lake RD NW #1110 Calgary, AB T3G 5B3
Want to know what your home might be worth? Contact us for a FREE valuation!

Our team is ready to help you sell your home for the highest possible price ASAP
Key Details
Sold Price $265,000
Property Type Condo
Sub Type Apartment
Listing Status Sold
Purchase Type For Sale
Square Footage 765 sqft
Price per Sqft $346
Subdivision Arbour Lake
MLS® Listing ID A2103444
Sold Date 02/03/24
Style Low-Rise(1-4)
Bedrooms 1
Full Baths 1
Condo Fees $509/mo
HOA Fees $17/ann
HOA Y/N 1
Originating Board Calgary
Year Built 2000
Annual Tax Amount $1,051
Tax Year 2023
Property Description
Incredible opportunity to own this gorgeous 1 bed + den in the lake community of Arbour Lake. This extremely well-run building offers an exciting opportunity to own a highly desirable floor plan with assigned underground parking and storage. Walking inside, you'll appreciate the luxury vinyl plank floors and pride of ownership. With plenty of natural light and a private balcony (this is NOT a ground floor unit), you'll immediately feel right at home. The spacious kitchen has plenty of cabinetry and counter space for meal prep. The open concept design allows for ample living space and creativity in furniture layout. The spacious primary suite has double closets and a cheater door to the 4 piece bath with an updated vanity. The den offers great versatility and can be an excellent option for working from home or having a fitness space. This is a pet-friendly building, with 1 pet allowed per unit and a requirement for board approval for pets larger than 20 lbs. The building also offers a social room and a gym. Condo fees include all utilities except for electricity. Fantastic central location!
Location
Province AB
County Calgary
Area Cal Zone Nw
Zoning M-c1d75
Direction W
Interior
Interior Features Elevator, Kitchen Island, Laminate Counters
Heating Baseboard
Cooling None
Flooring Vinyl
Appliance Dryer, Microwave, Range Hood, Refrigerator, Stove(s), Washer, Window Coverings
Laundry In Unit, Laundry Room
Exterior
Parking Features Underground
Garage Description Underground
Community Features Lake
Amenities Available Fitness Center, Party Room, Visitor Parking
Porch Balcony(s)
Exposure W
Total Parking Spaces 1
Building
Story 1
Architectural Style Low-Rise(1-4)
Level or Stories Single Level Unit
Structure Type Vinyl Siding,Wood Frame
Others
HOA Fee Include Common Area Maintenance,Heat,Insurance,Professional Management,Reserve Fund Contributions,Sewer,Snow Removal,Trash,Water
Restrictions None Known
Tax ID 83043170
Ownership Private
Pets Allowed Restrictions, Yes
Read Less




