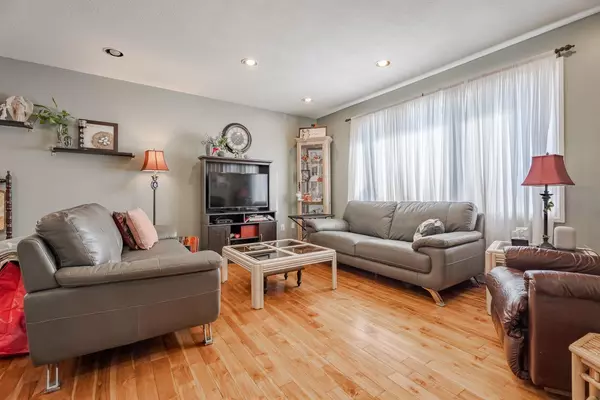For more information regarding the value of a property, please contact us for a free consultation.
639 Malvern WAY NE Calgary, AB T2A 6Z9
Want to know what your home might be worth? Contact us for a FREE valuation!

Our team is ready to help you sell your home for the highest possible price ASAP
Key Details
Sold Price $636,500
Property Type Single Family Home
Sub Type Detached
Listing Status Sold
Purchase Type For Sale
Square Footage 1,123 sqft
Price per Sqft $566
Subdivision Marlborough Park
MLS® Listing ID A2105324
Sold Date 02/03/24
Style Bungalow
Bedrooms 5
Full Baths 2
Half Baths 1
Originating Board Calgary
Year Built 1975
Annual Tax Amount $2,802
Tax Year 2023
Lot Size 5,392 Sqft
Acres 0.12
Property Description
Fantastic Investment Property! 5 bedroom LEGALLY SUITED bungalow in Marlborough Park. Main floor boasts a bright open floor plan, neutral decor and tons of upgrades like hardwood flooring throughout. Gorgeous kitchen with white cabinetry and lots of storage. Primary suite with large closet and 2 piece ensuite bathroom. 2 other good sized bedrooms, a 4 piece upgraded bathroom, laundry room, dining room and cozy living room complete the main level. The private, legally suited basement boasts a separate entrance, spacious rec room, 2 bedrooms, a laundry room, upgraded kitchen with all appliances & a 4 piece bathroom. This private, sunny South facing yard is fully fenced & includes 2 parking stalls (could easily be a garage). Close to all amenities like transportation, shopping and more. A Must See!
Location
Province AB
County Calgary
Area Cal Zone Ne
Zoning R-C1s
Direction E
Rooms
Other Rooms 1
Basement Separate/Exterior Entry, Finished, Full, Suite, Walk-Up To Grade
Interior
Interior Features No Smoking Home, Separate Entrance
Heating Forced Air, Natural Gas
Cooling None
Flooring Carpet, Hardwood, Laminate, Linoleum
Appliance Dishwasher, Dryer, Electric Stove, Microwave, Refrigerator, Washer
Laundry Lower Level, Main Level, See Remarks
Exterior
Parking Features Off Street, Parking Pad, Stall
Garage Description Off Street, Parking Pad, Stall
Fence Fenced
Community Features Playground, Schools Nearby, Sidewalks
Roof Type Asphalt Shingle
Porch Patio, See Remarks
Lot Frontage 85.04
Total Parking Spaces 2
Building
Lot Description Back Yard, Corner Lot, Front Yard, Lawn, Landscaped, Rectangular Lot
Foundation Poured Concrete
Architectural Style Bungalow
Level or Stories One
Structure Type Cement Fiber Board
Others
Restrictions None Known
Tax ID 82705867
Ownership Private
Read Less




