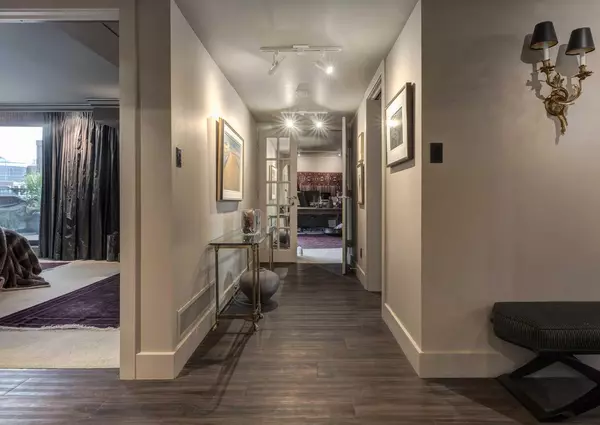For more information regarding the value of a property, please contact us for a free consultation.
500 Eau Claire AVE SW #1301A Calgary, AB T2P 3R8
Want to know what your home might be worth? Contact us for a FREE valuation!

Our team is ready to help you sell your home for the highest possible price ASAP
Key Details
Sold Price $975,000
Property Type Condo
Sub Type Apartment
Listing Status Sold
Purchase Type For Sale
Square Footage 2,145 sqft
Price per Sqft $454
Subdivision Eau Claire
MLS® Listing ID A2099496
Sold Date 02/02/24
Style Apartment
Bedrooms 2
Full Baths 2
Condo Fees $2,259/mo
Originating Board Calgary
Year Built 1983
Annual Tax Amount $3,522
Tax Year 2023
Property Description
Exquisitely detailed and appointed throughout, this luxurious, fully renovated 2145 SF suite at Eau Claire Estates showcases a RARE 400 SF south facing private roof top patio - an urban oasis in the sky! Offering amazing Bow River & WEST views, originally renovated and designed by Doug Cridland and further customized by Monica Stevens, the design and floor plan combine for a gracious and inviting living space, with beautiful luxury vinyl plank floors in main living areas and customizations throughout the suite. The main foyer/entrance hall features an abundance of custom storage/closets and opens to a huge living room and dining room, offering comfort and style, wrapped in windows showcasing a captivating view of the Bow River and Prince’s Island Park. The sleek and renovated kitchen is accessed through double French doors off the dining room and features new, gorgeous stainless steel appliances, granite counters, coved ceilings with recessed lighting and under cabinet lighting. This suite is truly unique and offers 2 oversized primary bedrooms, each with completely renovated ensuite baths (one thoughtfully designed with a 2 pc guest bath component), walk in closets and both accessing the huge rooftop patio via sliding doors. Additional updates include new lighting, LED lighting in the kitchen, upgraded electrical panel, steam shower in ensuite, new kitchen cabinets & upgraded mechanical's. Must be viewed in person to fully appreciate all the suite offers for the discerning buyer. Two titled parking stalls included. Eau Claire Estates offers luxury lifestyle condo living you’ve been dreaming of - prepare to be swept off your feet! Showcasing THE BEST, unparalleled amenities and conveniences – on-site management, 24 hr concierge service, on-site newly renovated health club with indoor swimming pool, hot tub, exercise rm & change rooms, putting green, car wash bay in the parkade, bike storage, south side sun deck with canopy adjacent to the owners lounge with full kitchen, raised garden spaces you can book, BBQ's and picnic tables, gorgeous central courtyard & of course a premier location in beautiful Eau Claire - so much to enjoy everyday! Steps to the Bow River pathway & 1 block to the +15 downtown walkway network, a short walk to the Peace Bridge and across the river to Kensington shops, restaurants & boutiques. Call to view today!
Location
Province AB
County Calgary
Area Cal Zone Cc
Zoning DC (pre 1P2007)
Direction E
Interior
Interior Features Bookcases, Built-in Features, No Animal Home
Heating Baseboard
Cooling Central Air
Flooring Carpet, Ceramic Tile, Vinyl
Appliance Bar Fridge, Built-In Oven, Dishwasher, Dryer, Electric Cooktop, Microwave, Refrigerator, Washer, Window Coverings
Laundry In Unit
Exterior
Garage Parkade, Underground
Garage Description Parkade, Underground
Community Features Park, Playground, Shopping Nearby, Sidewalks, Street Lights, Walking/Bike Paths
Amenities Available Bicycle Storage, Car Wash, Community Gardens, Elevator(s), Fitness Center, Gazebo, Indoor Pool, Parking, Party Room, Recreation Facilities, Recreation Room, Secured Parking, Snow Removal, Spa/Hot Tub, Trash
Porch Balcony(s), Patio
Parking Type Parkade, Underground
Exposure N,S
Total Parking Spaces 2
Building
Story 20
Architectural Style Apartment
Level or Stories Single Level Unit
Structure Type Brick,Concrete
Others
HOA Fee Include Common Area Maintenance,Electricity,Gas,Heat,Insurance,Maintenance Grounds,Parking,Professional Management,Reserve Fund Contributions,Residential Manager,Security,Security Personnel,Sewer,Snow Removal,Trash,Water
Restrictions Pet Restrictions or Board approval Required
Ownership Private
Pets Description Cats OK
Read Less
GET MORE INFORMATION





