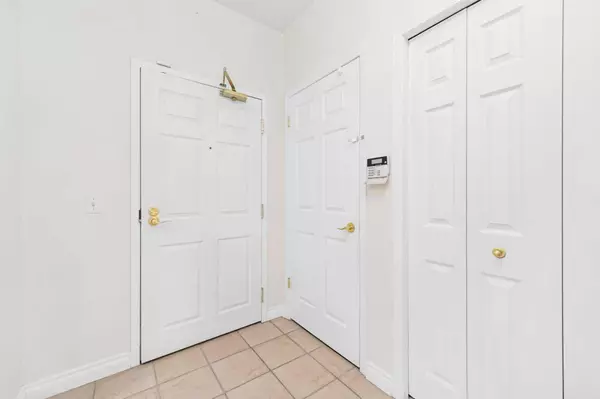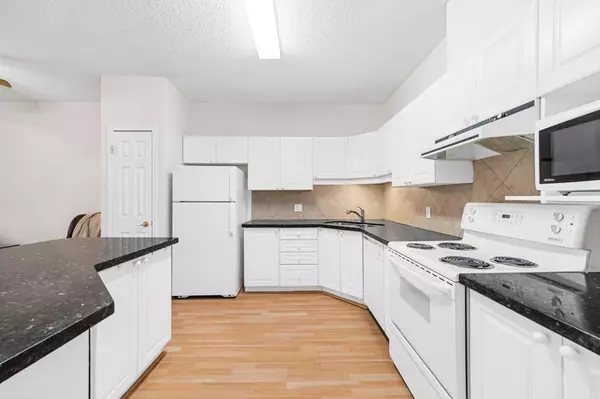For more information regarding the value of a property, please contact us for a free consultation.
5201 Dalhousie DR NW #136 Calgary, AB T3A5Y7
Want to know what your home might be worth? Contact us for a FREE valuation!

Our team is ready to help you sell your home for the highest possible price ASAP
Key Details
Sold Price $305,000
Property Type Condo
Sub Type Apartment
Listing Status Sold
Purchase Type For Sale
Square Footage 926 sqft
Price per Sqft $329
Subdivision Dalhousie
MLS® Listing ID A2092878
Sold Date 02/02/24
Style Apartment
Bedrooms 1
Full Baths 1
Condo Fees $509/mo
Originating Board Calgary
Year Built 1998
Annual Tax Amount $1,675
Tax Year 2023
Property Description
Welcome to The Phoenician, one of the BEST retirement complexes in NW Calgary! Comfortable, secure, and well maintained, this exceptional one bedroom plus den unit is conveniently located only a few minutes walk away from Ctrain station, Safeway and other renowned stores and restaurants. It is a short 5min. driving to the golf club and 8 mins. driving to Nose Hill park. Enjoy spacious open layout with 9' ceiling, bright oversized windows with lots of natural light throughout. The kitchen boasts plenty of cabinets in a trendy color and a granite countertop. The dining room opens to a patio area overlooking the beautifully maintained courtyard. The den is ideal for reading or as a home office. Additional features include in-suite laundry and an in-suite storage closet and pantry. PLUS a TITLED & HEATED underground parking space that fits big vehicles & Assigned Storage locker for seasonal items. 18 Secure Underground Visitor Parking Stalls, and more Visitor parking on exterior of building.
The Phoenician is an adult only building (18+) that offers a range of activities and amenities. Standout features include a fully equipped wood workshop, fitness room, theatre, library, party room for rent, guest suite and more. Experience a lifestyle beyond the ordinary at The Phoenician.
Location
Province AB
County Calgary
Area Cal Zone Nw
Zoning DC
Direction N
Interior
Interior Features Breakfast Bar, Granite Counters
Heating Baseboard
Cooling None
Flooring Carpet, Laminate
Appliance Dishwasher, Dryer, Electric Stove, Range Hood, Refrigerator, Washer
Laundry In Unit
Exterior
Parking Features Underground
Garage Description Underground
Community Features Shopping Nearby
Amenities Available Car Wash, Community Gardens, Elevator(s), Fitness Center, Guest Suite, Party Room, Recreation Room, Visitor Parking
Porch Patio
Exposure N
Total Parking Spaces 1
Building
Story 4
Architectural Style Apartment
Level or Stories Single Level Unit
Structure Type Stucco,Wood Frame
Others
HOA Fee Include Common Area Maintenance,Heat,Professional Management,Reserve Fund Contributions,Sewer,Snow Removal,Water
Restrictions Board Approval
Tax ID 83165219
Ownership Private
Pets Allowed Call, Yes
Read Less




