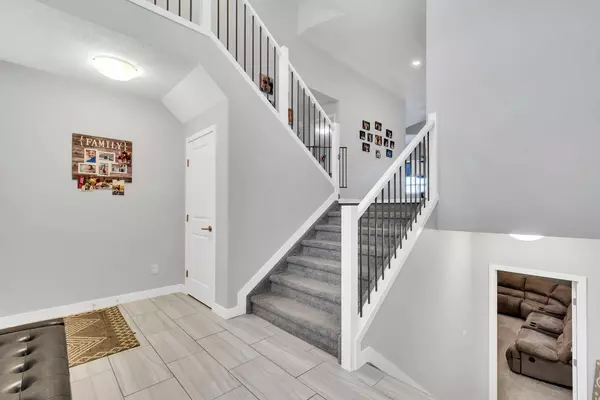For more information regarding the value of a property, please contact us for a free consultation.
8509 87A ST Grande Prairie, AB T8X 0R6
Want to know what your home might be worth? Contact us for a FREE valuation!

Our team is ready to help you sell your home for the highest possible price ASAP
Key Details
Sold Price $467,000
Property Type Single Family Home
Sub Type Detached
Listing Status Sold
Purchase Type For Sale
Square Footage 1,566 sqft
Price per Sqft $298
Subdivision Fieldbrook
MLS® Listing ID A2101641
Sold Date 02/02/24
Style Bi-Level
Bedrooms 5
Full Baths 3
Originating Board Grande Prairie
Year Built 2018
Annual Tax Amount $5,196
Tax Year 2023
Lot Size 4,590 Sqft
Acres 0.11
Property Description
Welcome to this meticulously upgraded home in the serene subdivision of Fieldbrook, where modern elegance meets comfort. Originally built in 2018, this 1,566 sq. ft. modified bi-level home has evolved into a breathtaking haven, now offering a total of 5 generously sized bedrooms and 3 full bathrooms to accommodate vibrant family life. Upon entering, you are immediately drawn into a world of refined comfort. The heart of the home is the open-concept kitchen, a perfect blend of elegance and functionality. It features a modern design, an inviting island for extra workspace, and a spacious corner pantry. This area flows seamlessly into the dining area, bathed in natural light and offering direct access to the beautifully landscaped backyard and inviting deck. Moving into the spacious living room, you'll find high vaulted ceilings that enhance the sense of space, and a cozy fireplace creates a warm and welcoming atmosphere, perfect for relaxing evenings. Completing the main floor are two additional bedrooms, thoughtfully situated alongside a full bathroom. Descending to the fully finished basement, you'll discover an extension of the home's living space, thoughtfully designed for versatility and comfort. This area includes two additional bedrooms, a complete bathroom, and an entertainment den space, pre-wired for sound. This home ensures optimal comfort with the added Air Conditioning, complemented by a thorough duct and furnace cleaning (2023). This home is a perfect blend of style, functionality, and comfort. It's a place where every detail has been considered to create a living experience that is both homey and elegant. Don’t let this opportunity slip away – make this dream home yours today!
Location
Province AB
County Grande Prairie
Zoning RG
Direction W
Rooms
Basement Finished, Full
Interior
Interior Features Beamed Ceilings, Double Vanity, Kitchen Island
Heating Forced Air, Natural Gas
Cooling Central Air
Flooring Carpet, Tile, Vinyl
Fireplaces Number 1
Fireplaces Type Gas
Appliance Dishwasher, Refrigerator, Stove(s), Washer/Dryer
Laundry Lower Level
Exterior
Garage Double Garage Attached
Garage Spaces 2.0
Garage Description Double Garage Attached
Fence Fenced
Community Features Park, Playground, Schools Nearby, Shopping Nearby, Walking/Bike Paths
Roof Type Asphalt Shingle
Porch Deck
Lot Frontage 40.03
Parking Type Double Garage Attached
Total Parking Spaces 5
Building
Lot Description Back Yard, Cul-De-Sac
Foundation Poured Concrete
Architectural Style Bi-Level
Level or Stories Bi-Level
Structure Type Stone,Vinyl Siding
Others
Restrictions None Known
Tax ID 83530584
Ownership Private
Read Less
GET MORE INFORMATION





