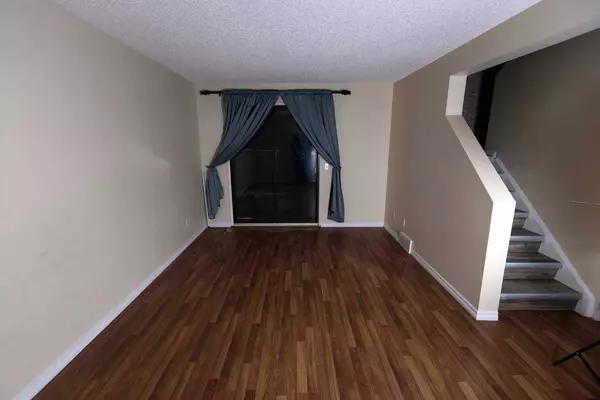For more information regarding the value of a property, please contact us for a free consultation.
1155 Falconridge DR NE #91 Calgary, AB T3J 1E1
Want to know what your home might be worth? Contact us for a FREE valuation!

Our team is ready to help you sell your home for the highest possible price ASAP
Key Details
Sold Price $295,000
Property Type Townhouse
Sub Type Row/Townhouse
Listing Status Sold
Purchase Type For Sale
Square Footage 948 sqft
Price per Sqft $311
Subdivision Falconridge
MLS® Listing ID A2103112
Sold Date 02/01/24
Style 2 Storey
Bedrooms 2
Full Baths 1
Condo Fees $300
Originating Board Calgary
Year Built 1979
Annual Tax Amount $1,192
Tax Year 2023
Property Description
This charming two-bedroom townhouse in Falconridge – Castleridge, priced below $300k, offers a rewarding living experience with 3 levels of living space. With a low condo fee, this two-story corner unit home sits on a spacious lot in a vibrant neighborhood. Recent updates feature Luxury Vinyl Plank in bedrooms and staircases, while the renovated washroom boasts upgraded tiles.
Enjoy a sizable living room on the main floor with a patio door leading to a full-sized deck in fenced backyard – perfect for summer BBQs or inflatable pools. The kitchen, equipped with stainless steel appliances, complements the dining space. The upper-level has two bedrooms and a bathroom. The basement, with ample storage and laundry facilities, awaits your creative touch – be it a rec room, home theatre, playroom, gym, or you can build an additional bedroom with a bathroom.
This family-friendly neighborhood offers convenient access to amenities, including the NE's largest water park, Prairie Winds Park, just a 10-minute walk away. Enjoy free ice skating, downhill sledging/ tubing in the winter. 8 minutes walk to elementary school, high school, Calgary’s hub of Indian, Pakistani, Sri Lankan, Nepali, Afghani restaurants, grocery stores, jewellery, and clothing stores, TD Bank, Doctors, and dentists. 8 minutes drive to McKnight station & Hospital. Right behind the complex, there is bus stop, bottle depot, Shoppers, Laboratory services, RBC bank, Dollarama, gas station, car wash, McDonalds, KFC, DQ, Dominos Pizza, Shawarma Palace etc.
Say goodbye to landlord worries, noise from the floor above or complains from the floor below– this home comes with an assigned parking stall adjacent to the house. Whether you're a first-time homebuyer or an investor, this property is a true gem waiting to be discovered.
Location
Province AB
County Calgary
Area Cal Zone Ne
Zoning M-CG d100
Direction E
Rooms
Basement Full, Unfinished
Interior
Interior Features Closet Organizers, Laminate Counters, No Animal Home, Storage
Heating Forced Air
Cooling None
Flooring Tile, Vinyl Plank
Appliance Dishwasher, Electric Range, Range Hood, Refrigerator, Washer/Dryer, Window Coverings
Laundry In Basement
Exterior
Garage Stall
Garage Description Stall
Fence Fenced
Community Features Park, Playground, Schools Nearby, Shopping Nearby, Tennis Court(s)
Amenities Available Parking
Roof Type Asphalt Shingle
Porch Deck
Parking Type Stall
Total Parking Spaces 1
Building
Lot Description Back Yard, Corner Lot, Low Maintenance Landscape, Level
Foundation Poured Concrete
Architectural Style 2 Storey
Level or Stories Two
Structure Type Vinyl Siding,Wood Frame
Others
HOA Fee Include Caretaker,Common Area Maintenance,Insurance,Professional Management,Reserve Fund Contributions,Snow Removal
Restrictions Utility Right Of Way
Ownership Private
Pets Description Yes
Read Less
GET MORE INFORMATION





