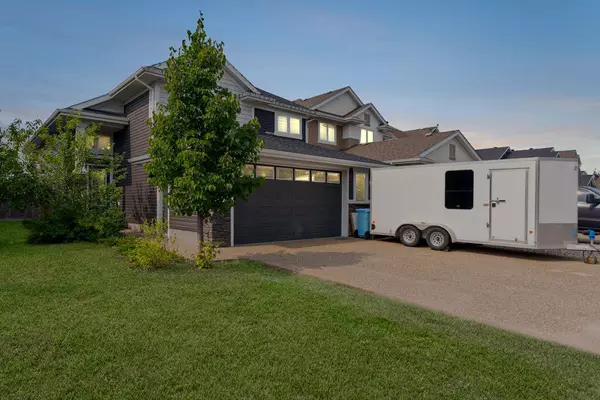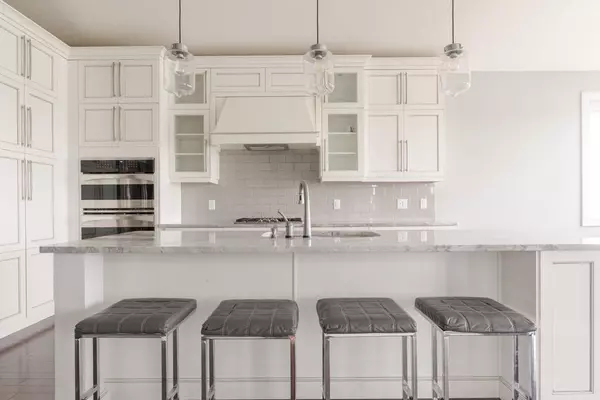For more information regarding the value of a property, please contact us for a free consultation.
301 Blackburn DR Fort Mcmurray, AB T9K 0X8
Want to know what your home might be worth? Contact us for a FREE valuation!

Our team is ready to help you sell your home for the highest possible price ASAP
Key Details
Sold Price $625,000
Property Type Single Family Home
Sub Type Detached
Listing Status Sold
Purchase Type For Sale
Square Footage 1,654 sqft
Price per Sqft $377
Subdivision Parsons North
MLS® Listing ID A2066756
Sold Date 02/01/24
Style Modified Bi-Level
Bedrooms 3
Full Baths 2
Originating Board Fort McMurray
Year Built 2013
Annual Tax Amount $2,946
Tax Year 2023
Lot Size 4,701 Sqft
Acres 0.11
Property Description
Welcome to 301 Blackburn Drive: A beautiful home by Alves, this modified bi-level sits along the green belt only steps from two great schools and features high end luxury finishes, a thoughtfully laid out open concept living space, a spacious primary retreat, is equipped with central A/C and has an oversized 27x24 attached garage with in-floor heat plus ample parking on the long driveway in front that can comfortably fit a trailer or your recreational toys with plenty of curb appeal from modern exterior finishes.
A spacious entry welcomes you inside with a large double door coat closet, access to the heated garage and oversized windows that sets the stage for the rest of the homes light and airy feel. A few steps up into the main living space and vaulted ceilings soar high over above with the impressive luxury style kitchen being the first space you enter. High end white cabinetry, stunning grey granite countertops, built in appliances including the 5 burner gas range, built in oven and microwave and glass pendant lights that hang over the long island, and the glass cabinets illuminate from lighting inside with crown mouldings on top of the cabinets for a clean and upgraded look.
Windows surround the dining room and bring in streaming natural light and the living room is host to a modern and sleek natural gas fireplace with a wood beam hanging above it. Built in speakers are found throughout the home and can provide a relaxing spa like ambience or a fun upbeat environment depending on what mood or occasion you’re in. The back deck is found just off the main living space and is complete with Duradeck, glass railings and a gas line for your BBQ or fire table.
The main floor is host to two generous sized bedrooms with high ceilings and a 4pc bathroom that sits perfectly in between with high end finishes that match the kitchen exactly. Up a few more stairs and you’ll find a private setting for the primary retreat complete with a large walk in closet and spa inspired ensuite bathroom with a double vanity that has extra built in cabinets, a large glass shower and next to it a jetted tub.
The lower level of the home is expansive with oversized windows and open for your ideas to complete it. Offering you a quiet setting to come home to, there is no other home like it on the market. Schedule your private tour today.
Location
Province AB
County Wood Buffalo
Area Fm Northwest
Zoning ND
Direction NE
Rooms
Basement Full, Partially Finished
Interior
Interior Features Closet Organizers, Double Vanity, Granite Counters, High Ceilings, Jetted Tub, Kitchen Island, No Smoking Home, Open Floorplan, Vinyl Windows, Walk-In Closet(s)
Heating Forced Air
Cooling Central Air
Flooring Carpet, Hardwood, Tile
Appliance Dishwasher, Garage Control(s), Gas Cooktop, Microwave, Refrigerator, Stove(s), Washer/Dryer, Window Coverings
Laundry In Hall
Exterior
Garage Double Garage Attached, Driveway, Front Drive, Garage Door Opener, Garage Faces Front, Heated Garage, Insulated, Oversized, Parking Pad, RV Access/Parking, Side By Side
Garage Spaces 2.0
Garage Description Double Garage Attached, Driveway, Front Drive, Garage Door Opener, Garage Faces Front, Heated Garage, Insulated, Oversized, Parking Pad, RV Access/Parking, Side By Side
Fence Fenced
Community Features Park, Playground, Schools Nearby, Sidewalks, Street Lights, Walking/Bike Paths
Roof Type Asphalt
Porch Deck
Lot Frontage 45.93
Parking Type Double Garage Attached, Driveway, Front Drive, Garage Door Opener, Garage Faces Front, Heated Garage, Insulated, Oversized, Parking Pad, RV Access/Parking, Side By Side
Total Parking Spaces 5
Building
Lot Description Back Yard, Backs on to Park/Green Space, Front Yard, Lawn, Greenbelt, No Neighbours Behind, Landscaped
Foundation Poured Concrete
Architectural Style Modified Bi-Level
Level or Stories Bi-Level
Structure Type Vinyl Siding
Others
Restrictions None Known
Tax ID 83281956
Ownership Private
Read Less
GET MORE INFORMATION





