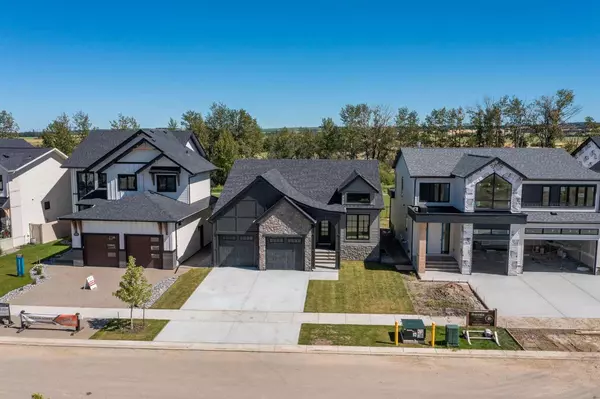For more information regarding the value of a property, please contact us for a free consultation.
121 Emerald DR Red Deer, AB T4P 3G7
Want to know what your home might be worth? Contact us for a FREE valuation!

Our team is ready to help you sell your home for the highest possible price ASAP
Key Details
Sold Price $835,000
Property Type Single Family Home
Sub Type Detached
Listing Status Sold
Purchase Type For Sale
Square Footage 1,687 sqft
Price per Sqft $494
Subdivision Evergreen
MLS® Listing ID A2091553
Sold Date 01/31/24
Style Bungalow
Bedrooms 3
Full Baths 3
Half Baths 1
HOA Fees $8/ann
HOA Y/N 1
Originating Board Central Alberta
Year Built 2022
Annual Tax Amount $7,102
Tax Year 2023
Lot Size 5,535 Sqft
Acres 0.13
Property Description
2024 is here - get ready to kick off the New Year in style in this one of a kind home! Valentine's Day is just around the corner and 121 Emerald is the perfect place to celebrate your special day in first class! Introducing one of Red Deer's most beautiful homes built by Sorento Custom Homes and the 2023 Red Deer Hospital Lottery Dream Home! Be prepared to step inside this stunning fully finished bungalow and have your breath taken away the minute you open the front door! The den/office is immediately inside the front door which is perfect for the home office or business with a 3 piece bathroom beside it. Proceed down the hall boasting beautiful barreled vault ceiling, secret doors to the main floor laundry room and coat closet and the hidden laundry drawer that is connected to the primary bedroom walk in closet! Lovely open concept living room, kitchen and dining room - this area boasts elegance, exquisite design and abundance of windows giving this area natural light and view of the green area out back! The kitchen has two color contrast cabinetry, large island, quartz countertops, granite sink, two door stainless steel refrigerator and freezer combination, six burner gas stove, hood fan, b/i dishwasher! Microwave is located in the spacious butler pantry with vegetable sink and also has matching cabinetry, built in shelves providing ample storage space and ease when bringing in the groceries! This home is perfect for entertaining family and friends with its open concept design and every detail has been thoughtfully designed with modern elegance and numerous upgrades throughout. Main level features wood beams, 10 foot ceilings and beautiful Leviton lighting throughout giving you the options to dim or brighten your lighting to suit the atmosphere or function. Primary bedroom will accommodate a king size bed and has a stunning five piece ensuite with heated floors, tile/glass shower, soaker oval tub, walk in closet with organizers and the secret laundry drawer that slides out into the hall across from the main floor laundry. The fully finished basement adds to the allure of this remarkable home. It features a recreation room, family room with lovely gas fireplace, wet bar, two piece bathroom, two bedrooms with shared four piece bathroom, a workout/gym room with sliding glass doors and furnace/utility room! Quartz countertops throughout the home, roughed in for SONO sound system, central air conditioning, triple pane windows, high end finishing throughout the home from top to bottom! Double attached heated garage with two overhead doors, floor drain and splash guards around the bottom perimeter of walls! For your peace of mind this home comes with New Home Warranty providing you with added assurance and protection. Close proximity to ski hill, golf course, restaurants and shopping! Get ready to experience the epitome of refined living in this extraordinary home in a beautiful neighborhood! Immediate possession available!
Location
Province AB
County Red Deer
Zoning R1G
Direction W
Rooms
Basement Finished, Full
Interior
Interior Features Bar, Central Vacuum, No Animal Home, No Smoking Home, Open Floorplan, Quartz Counters, Vinyl Windows, Walk-In Closet(s), Wet Bar
Heating In Floor, Forced Air, Natural Gas
Cooling Central Air
Flooring Carpet, Tile, Vinyl Plank
Fireplaces Number 2
Fireplaces Type Family Room, Gas, Living Room
Appliance Central Air Conditioner, Dishwasher, Freezer, Garage Control(s), Gas Stove, Microwave, Range Hood, Refrigerator, Washer/Dryer, Wine Refrigerator
Laundry Main Level
Exterior
Garage Double Garage Attached, Driveway, Heated Garage
Garage Spaces 2.0
Garage Description Double Garage Attached, Driveway, Heated Garage
Fence None
Community Features Park, Playground, Schools Nearby, Shopping Nearby, Sidewalks, Street Lights, Walking/Bike Paths
Amenities Available Picnic Area, Playground
Roof Type Asphalt Shingle
Porch Enclosed
Lot Frontage 48.0
Parking Type Double Garage Attached, Driveway, Heated Garage
Total Parking Spaces 4
Building
Lot Description Backs on to Park/Green Space, Lawn, Interior Lot, No Neighbours Behind, Street Lighting
Foundation Poured Concrete
Architectural Style Bungalow
Level or Stories One
Structure Type Composite Siding,Vinyl Siding
New Construction 1
Others
Restrictions None Known
Tax ID 83326789
Ownership Private
Read Less
GET MORE INFORMATION





