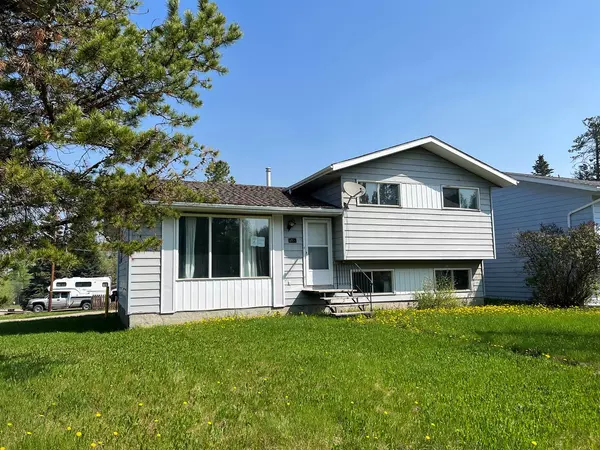For more information regarding the value of a property, please contact us for a free consultation.
6934 5 AVE Edson, AB T7E 1K8
Want to know what your home might be worth? Contact us for a FREE valuation!

Our team is ready to help you sell your home for the highest possible price ASAP
Key Details
Sold Price $220,000
Property Type Single Family Home
Sub Type Detached
Listing Status Sold
Purchase Type For Sale
Square Footage 1,053 sqft
Price per Sqft $208
MLS® Listing ID A2071086
Sold Date 01/30/24
Style 4 Level Split
Bedrooms 6
Full Baths 2
Originating Board Alberta West Realtors Association
Year Built 1980
Annual Tax Amount $2,667
Tax Year 2023
Lot Size 7,240 Sqft
Acres 0.17
Property Description
This six bedroom split level Family home is perfect for a large family or to be used as a rental investment. Home is developed with a spacious Kitchen & Livingroom on the Main Level, Upstairs you will find three bedrooms including the masterbedroom with a nice size walk in closet and 4pc bathroom. Lower level has two additional bedrooms, and laundryroom, then take a few steps down to the basement level that houses a second 4pc bathroom, sixth bedroom and a large Familyroom area with a Kitchenette. Home is located on a corner lot in the Community of Glenwood. Walking distance to a playground and the Christian School.
Location
Province AB
County Yellowhead County
Zoning R-1B
Direction S
Rooms
Basement Finished, Full
Interior
Interior Features Storage, Walk-In Closet(s)
Heating Forced Air, Natural Gas
Cooling None
Flooring Carpet, Laminate, Linoleum
Appliance None
Laundry In Basement
Exterior
Garage Off Street
Garage Description Off Street
Fence None
Community Features Airport/Runway, Park, Playground
Roof Type Asphalt Shingle
Porch None
Lot Frontage 40.0
Parking Type Off Street
Exposure S
Total Parking Spaces 2
Building
Lot Description Back Lane, Corner Lot, Front Yard, Lawn
Foundation Poured Concrete
Architectural Style 4 Level Split
Level or Stories 4 Level Split
Structure Type Vinyl Siding,Wood Frame
Others
Restrictions None Known
Tax ID 83601392
Ownership Bank/Financial Institution Owned
Read Less
GET MORE INFORMATION





