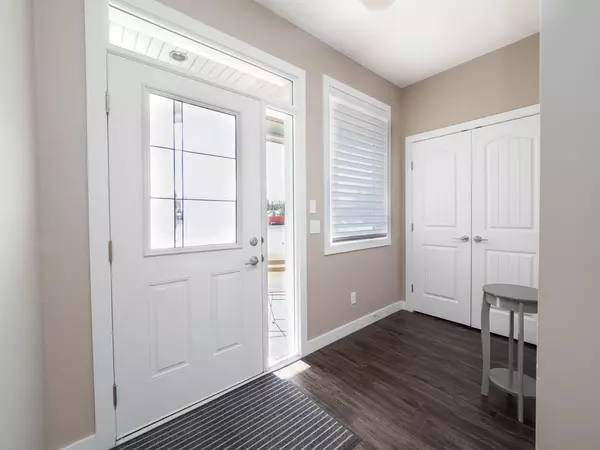For more information regarding the value of a property, please contact us for a free consultation.
610 4 AVE SW #24 Sundre, AB T0M 1X0
Want to know what your home might be worth? Contact us for a FREE valuation!

Our team is ready to help you sell your home for the highest possible price ASAP
Key Details
Sold Price $389,900
Property Type Townhouse
Sub Type Row/Townhouse
Listing Status Sold
Purchase Type For Sale
Square Footage 1,113 sqft
Price per Sqft $350
MLS® Listing ID A2077478
Sold Date 01/29/24
Style Bungalow,Side by Side
Bedrooms 2
Full Baths 2
Condo Fees $250
Originating Board Calgary
Year Built 2017
Annual Tax Amount $3,983
Tax Year 2023
Lot Size 99 Sqft
Property Description
Escape from the city go west and enjoy the beauty of greenery, mountains, and quaint town living that Sundre has to offer! Located right in the heart of the Sundre with everything within walking distance, you will find "Prairie Creek Crossing" a community of adult living villas. This modern development is established with more to come, the perfect haven to enjoy when retired or close to! This home has an open floor plan with vaulted ceilings. The kitchen is perfect for gourmet cooking boasting high end appliances, a large pantry and ample counter space. The dinning area flows into the living room providing the perfect space to host your family. The master bedroom has a walk through closet, that leads to the private 4-piece ensuite. Need a guest space from time to time, the office/den space is ideal for a Murphy Bed! This perfectly designed floor plan has been tailored for adults looking to downsize to one floor living w/ no stairs! Along with a double attached garage for both cars, what more can you ask for. Added features include in-floor heat through out the home and garage and exterior landscaping with snow removal is taken care of year round. Pet friendly, the community does allow dogs w/ board approval of size. Sundre has something for everyone with the mountains in our backyards, camping close by, trail riding, fishing, hiking quality golf courses and so much. Noteworthy amenities also include a local hospital, a seniors club, an indoor recreational centre w/ an indoor pool & fitness centre; really a small town that has it all. Why wait, retire today and live the life you have waited for.
Location
Province AB
County Mountain View County
Zoning R3
Direction S
Rooms
Basement None
Interior
Interior Features Breakfast Bar, Ceiling Fan(s), Granite Counters, High Ceilings, Kitchen Island, No Animal Home, No Smoking Home, Open Floorplan, Pantry, See Remarks, Tankless Hot Water, Vaulted Ceiling(s)
Heating In Floor, Hot Water, Natural Gas
Cooling None
Flooring Vinyl
Appliance Dishwasher, Electric Stove, Garage Control(s), Microwave Hood Fan, Refrigerator, Window Coverings
Laundry Laundry Room
Exterior
Garage Double Garage Attached, Driveway, Heated Garage, See Remarks
Garage Spaces 2.0
Garage Description Double Garage Attached, Driveway, Heated Garage, See Remarks
Fence Partial
Community Features Park, Shopping Nearby
Amenities Available Gazebo, Park, Picnic Area, Trash
Roof Type Asphalt Shingle
Porch Covered, Patio, See Remarks
Parking Type Double Garage Attached, Driveway, Heated Garage, See Remarks
Exposure S
Total Parking Spaces 4
Building
Lot Description Back Yard, Backs on to Park/Green Space, Corner Lot, Gazebo, Lawn, Landscaped, Underground Sprinklers, See Remarks
Foundation Slab
Architectural Style Bungalow, Side by Side
Level or Stories One
Structure Type Composite Siding,See Remarks,Wood Frame
New Construction 1
Others
HOA Fee Include Common Area Maintenance,Insurance,Maintenance Grounds,See Remarks,Snow Removal,Trash
Restrictions Adult Living,Board Approval,Park Approval,Pet Restrictions or Board approval Required,Pets Allowed
Ownership Private
Pets Description Restrictions, Yes
Read Less
GET MORE INFORMATION





