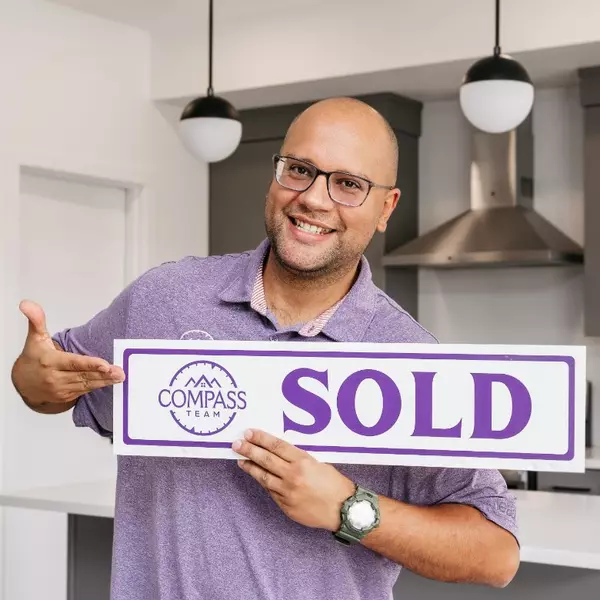For more information regarding the value of a property, please contact us for a free consultation.
528 Belmont Heath SW Calgary, AB T2X 4H2
Want to know what your home might be worth? Contact us for a FREE valuation!

Our team is ready to help you sell your home for the highest possible price ASAP
Key Details
Sold Price $605,000
Property Type Single Family Home
Sub Type Detached
Listing Status Sold
Purchase Type For Sale
Square Footage 1,678 sqft
Price per Sqft $360
Subdivision Belmont
MLS® Listing ID A2102187
Sold Date 01/29/24
Style 2 Storey
Bedrooms 3
Full Baths 2
Half Baths 1
Originating Board Calgary
Year Built 2018
Annual Tax Amount $3,456
Tax Year 2023
Lot Size 2,906 Sqft
Acres 0.07
Property Sub-Type Detached
Property Description
Welcome to this beautiful detached situated in the beautiful SW community of Belmont. Located on a quiet street, this home features 3 bedrooms, 2.5 baths, and a double detached garage. Spanning across two storeys, this home encompasses nearly 1700 sq ft of comfortable living space. As you enter, the main floor welcomes you with vaulted ceilings and beautiful vinyl flooring throughout. The open concept layout seamlessly flows from the spacious living room into the kitchen and dining area. The south facing windows invite an abundance of natural light to pour in, illuminating the space. The modern kitchen is equipped with pristine white cabinetry, built in oven, stainless steel appliances, and a kitchen island. Ascend upstairs to find 3 generous sized bedrooms, including the primary completed with a large walk-in closet and 3-piece ensuite. Head downstairs to the basement to find the luxury of a sauna room. The unfinished basement offers endless possibilities to create your dream space. The backyard is designed for low maintenance and is perfect for outdoor enjoyment. Location is great with close proximity to playgrounds, restaurants, and shopping. Easy access to Macleod Trail, making commuting and exploring the city a breeze. This exceptional family home is waiting for you! Don't miss out on the chance to make this beautiful property your own and book your private viewing today!
Location
Province AB
County Calgary
Area Cal Zone S
Zoning R-1N
Direction N
Rooms
Other Rooms 1
Basement Full, Unfinished
Interior
Interior Features Built-in Features, Kitchen Island, Open Floorplan, Sauna
Heating Forced Air
Cooling None
Flooring Carpet, Laminate
Fireplaces Number 1
Fireplaces Type Gas
Appliance Dishwasher, Dryer, Electric Stove, Microwave Hood Fan, Refrigerator, Washer
Laundry Upper Level
Exterior
Parking Features Double Garage Detached
Garage Spaces 2.0
Garage Description Double Garage Detached
Fence Fenced
Community Features Playground, Shopping Nearby, Sidewalks, Street Lights
Roof Type Asphalt Shingle
Porch None
Lot Frontage 25.26
Total Parking Spaces 2
Building
Lot Description Back Lane, Back Yard, Front Yard, Rectangular Lot
Foundation Poured Concrete
Architectural Style 2 Storey
Level or Stories Two
Structure Type Vinyl Siding,Wood Frame
Others
Restrictions Easement Registered On Title,Restrictive Covenant
Tax ID 83170682
Ownership Private
Read Less




