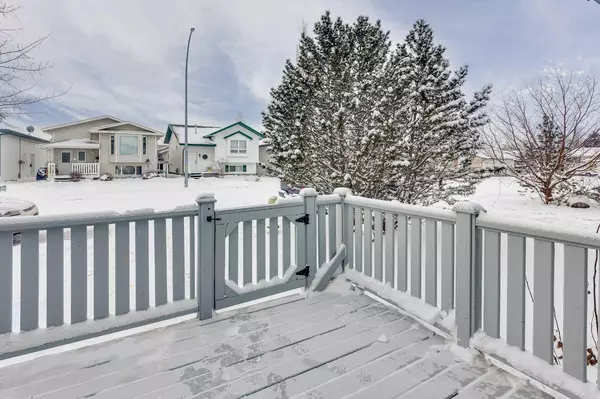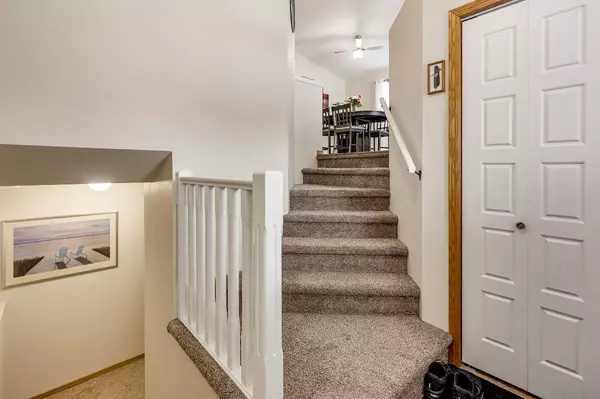For more information regarding the value of a property, please contact us for a free consultation.
6 Harrigan ST Sylvan Lake, AB T4S 1W6
Want to know what your home might be worth? Contact us for a FREE valuation!

Our team is ready to help you sell your home for the highest possible price ASAP
Key Details
Sold Price $350,000
Property Type Single Family Home
Sub Type Detached
Listing Status Sold
Purchase Type For Sale
Square Footage 1,190 sqft
Price per Sqft $294
Subdivision Hewlett Park
MLS® Listing ID A2101008
Sold Date 01/26/24
Style Bi-Level
Bedrooms 5
Full Baths 2
Originating Board Central Alberta
Year Built 1998
Annual Tax Amount $2,677
Tax Year 2023
Lot Size 3,696 Sqft
Acres 0.08
Property Description
This attractive property is located in a serene family neighborhood with convenient access to various amenities and just a short 5-minute bike ride to the beach. The move-in-ready, spacious bilevel home boasts vaulted ceilings, featuring three bedrooms on the main floor and two additional bedrooms in the finished basement. The large master bedroom includes patio doors leading to a deck and an ensuite cheater door for added convenience. The interior has been professionally painted throughout, showcasing new fixtures and modern vinyl planking floors. The kitchen is equipped with new appliances, and the finished basement, with a separate entrance, presents a suite potential with two bedrooms and a three-piece bathroom. Outdoor features include front and back decks, a fenced yard, storage shed and a gas BBQ hookup. Ample parking space is available. Notably, the property received a new roof in 2022, adding to the list of upgrades both inside and outside the home.
Location
Province AB
County Red Deer County
Zoning R5
Direction N
Rooms
Basement Finished, Full, Walk-Out To Grade
Interior
Interior Features Closet Organizers, Open Floorplan, Separate Entrance
Heating Floor Furnace, Natural Gas
Cooling None
Flooring Carpet, Ceramic Tile, Laminate, Linoleum
Appliance Dishwasher, Gas Stove, Microwave, Refrigerator, Washer/Dryer, Window Coverings
Laundry In Basement
Exterior
Parking Features Off Street, On Street
Garage Description Off Street, On Street
Fence Fenced
Community Features Playground, Schools Nearby, Shopping Nearby
Roof Type Asphalt Shingle
Porch Deck, Porch
Lot Frontage 33.0
Total Parking Spaces 2
Building
Lot Description Back Lane, Back Yard, Low Maintenance Landscape
Foundation Poured Concrete
Architectural Style Bi-Level
Level or Stories One
Structure Type Concrete,Vinyl Siding,Wood Frame
Others
Restrictions None Known
Tax ID 84877182
Ownership See Remarks
Read Less




