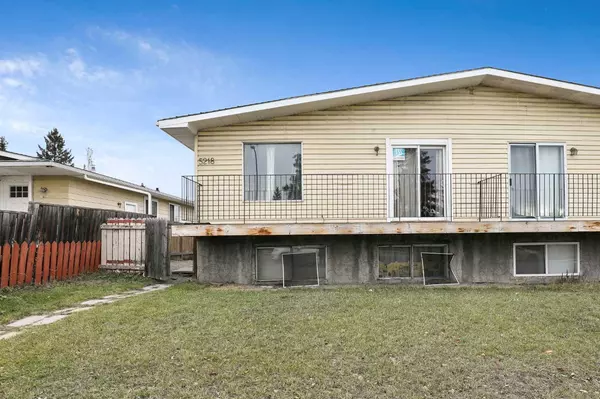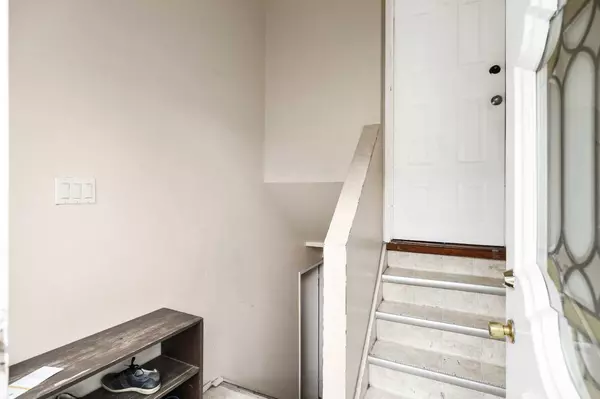For more information regarding the value of a property, please contact us for a free consultation.
5218 Marbank DR NE Calgary, AB T2A 4H4
Want to know what your home might be worth? Contact us for a FREE valuation!

Our team is ready to help you sell your home for the highest possible price ASAP
Key Details
Sold Price $415,000
Property Type Single Family Home
Sub Type Semi Detached (Half Duplex)
Listing Status Sold
Purchase Type For Sale
Square Footage 898 sqft
Price per Sqft $462
Subdivision Marlborough
MLS® Listing ID A2094821
Sold Date 01/25/24
Style Bungalow,Side by Side
Bedrooms 6
Full Baths 2
Originating Board Calgary
Year Built 1974
Annual Tax Amount $2,020
Tax Year 2023
Lot Size 3,498 Sqft
Acres 0.08
Property Description
INCREDIBLE LOCATION! LOCATION! |INVESTMENT ALERT| BEST PRICED| FIRST TIME HOME BUYER| Amenities, Schools & Parks Nearby | 6-Bedrooms | 2-Bathrooms | Large Backyard with massive parking lot | Parking Pad & Street Parking. Open the front door to this half duplex to a foyer that splits into 2 stairwell. The main level has a front living room has plenty of natural light filling the space through the West facing windows. Down the hall you will find a 4 piece bath that has been fitted for extra mobility support and 3 bedrooms that are ready for you to paint and customize your taste. Primary bedroom is good sized. The lower level has 3 good sized bedrooms, 4piece bathroom, washer & dryer (as is). Kitchen, nook & living area. These three bedrooms up, 3 bedroom down semi-detached home located in most sought after Marlborough community can be used as a revenue property or Multi-generation family and is available for quick possession. This home is close to shopping malls, bus stops, parks and playgrounds! Hurry and book a showing! This one will not last long.
Location
Province AB
County Calgary
Area Cal Zone Ne
Zoning R-C2
Direction SW
Rooms
Basement Separate/Exterior Entry, Finished, See Remarks, Suite
Interior
Interior Features No Animal Home
Heating Forced Air
Cooling Central Air
Flooring Carpet, Hardwood, Laminate, Other
Appliance Dryer, Electric Range, Electric Stove, Refrigerator, Stove(s), Washer
Laundry In Basement, Laundry Room, Lower Level
Exterior
Parking Features Parking Pad
Garage Description Parking Pad
Fence Fenced
Community Features Playground, Schools Nearby, Shopping Nearby, Street Lights
Roof Type Asphalt Shingle
Porch Balcony(s)
Lot Frontage 9.71
Exposure S
Total Parking Spaces 2
Building
Lot Description Back Lane, Back Yard, Rectangular Lot
Foundation Poured Concrete
Architectural Style Bungalow, Side by Side
Level or Stories One
Structure Type Concrete,Other,Vinyl Siding
Others
Restrictions None Known
Tax ID 83241616
Ownership Private
Read Less




