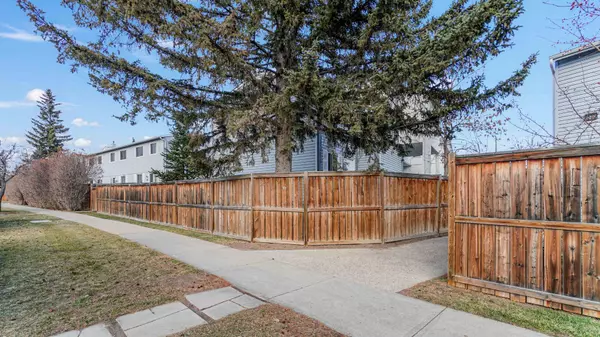For more information regarding the value of a property, please contact us for a free consultation.
380 Falconridge CRES NE #901 Calgary, AB T3J1H4
Want to know what your home might be worth? Contact us for a FREE valuation!

Our team is ready to help you sell your home for the highest possible price ASAP
Key Details
Sold Price $281,000
Property Type Townhouse
Sub Type Row/Townhouse
Listing Status Sold
Purchase Type For Sale
Square Footage 876 sqft
Price per Sqft $320
Subdivision Falconridge
MLS® Listing ID A2094454
Sold Date 01/25/24
Style 2 Storey
Bedrooms 2
Full Baths 1
Condo Fees $317
Originating Board Calgary
Year Built 1980
Annual Tax Amount $1,169
Tax Year 2023
Property Description
Welcome to Falconridge Manor! 2 bedroom, end unit with partialy developed basement. The main floor offers a large living room with patio doors leading to west facing fenced yard, kitchen with plenty of cabinets and a good sized dining room. Upstairs are 2 bedrooms and a full bath. The basement development includes laundry area and storage. Home will require a little clean with paint but has been taken care of and bones are great with upgraded bathroom and kitchen. Comes with 1 assigned parking stall. Complex is pet friendly with board approval and is close to playgrounds, schools, shopping and transit. Enjoy relaxing in this beautifully landscaped backyard, oversized lot with private patio and offers one of the largest backyard spaces in the complex. Great potential for first time home owners or investors looking to create some cash flow. Tenant rights 24 hours notice minimum for showings
Location
Province AB
County Calgary
Area Cal Zone Ne
Zoning M-CG d44
Direction S
Rooms
Basement Full, Partially Finished
Interior
Interior Features No Smoking Home, Open Floorplan
Heating Forced Air
Cooling None
Flooring Carpet
Appliance See Remarks
Laundry In Basement
Exterior
Garage Stall
Garage Description Stall
Fence Fenced
Community Features Other, Park, Playground, Schools Nearby, Shopping Nearby, Sidewalks, Street Lights, Tennis Court(s), Walking/Bike Paths
Amenities Available Parking, Visitor Parking
Roof Type Asphalt Shingle
Porch Deck, Front Porch
Parking Type Stall
Exposure S
Total Parking Spaces 2
Building
Lot Description Back Yard, Corner Lot, Lawn, Street Lighting
Foundation Poured Concrete
Architectural Style 2 Storey
Level or Stories Two
Structure Type Mixed
Others
HOA Fee Include Common Area Maintenance,Maintenance Grounds,Parking,Professional Management,Reserve Fund Contributions,Snow Removal
Restrictions None Known,Pet Restrictions or Board approval Required
Ownership Court Ordered Sale
Pets Description Restrictions, Yes
Read Less
GET MORE INFORMATION





