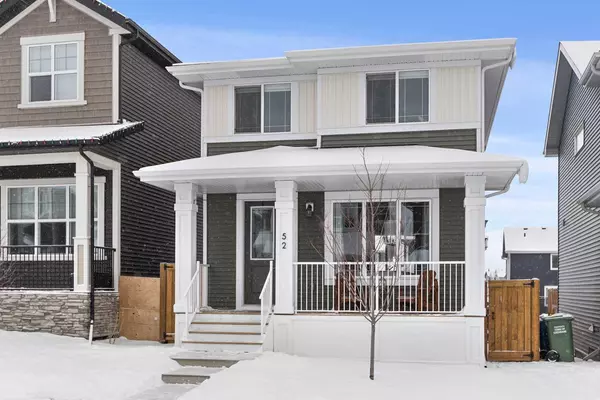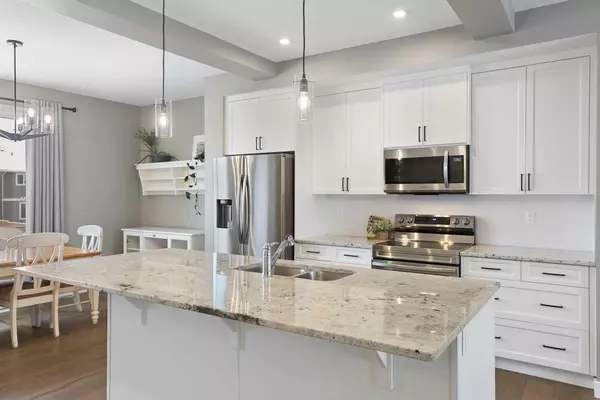For more information regarding the value of a property, please contact us for a free consultation.
52 Sundown CRES Cochrane, AB T4C 2T2
Want to know what your home might be worth? Contact us for a FREE valuation!

Our team is ready to help you sell your home for the highest possible price ASAP
Key Details
Sold Price $549,900
Property Type Single Family Home
Sub Type Detached
Listing Status Sold
Purchase Type For Sale
Square Footage 1,514 sqft
Price per Sqft $363
Subdivision Sunset Ridge
MLS® Listing ID A2101944
Sold Date 01/24/24
Style 2 Storey
Bedrooms 3
Full Baths 2
Half Baths 1
HOA Fees $12/ann
HOA Y/N 1
Originating Board Calgary
Year Built 2021
Annual Tax Amount $2,962
Tax Year 2023
Lot Size 3,330 Sqft
Acres 0.08
Property Description
Welcome to this beautiful home that shows 10/10, has a DOUBLE GARAGE, is move-in ready and rocks an amazing location in the heart of Sunset Ridge. The bright OPEN CONCEPT main level shows great with pristine hardwood flooring, 9 foot knockdown ceilings throughout, granite countertops/island, a pantry, stainless steel appliances, stylish white shaker cabinetry, modern subway tile backsplash, a coffee bar with extra cupboard space and lots of windows to provide natural sunlight that flows seamlessly from the kitchen to the living room and half bathroom. The upper level has a well laid out primary bedroom retreat that hosts a walk-in closet and a 4 piece ensuite bathroom with a granite countertop DUAL SINK vanity. The spacious 2nd and 3rd bedrooms are conveniently located next to the 2nd full bathroom (also with a granite countertop and beautiful tile work) which is adjacent to the upstairs laundry room that was converted to an office space (The washer/dryer are currently hooked up in the basement but could easily be moved back upstairs if preferred). The mechanical in this home is excellent with a high efficiency furnace, HRV (heat recovery ventilation unit) and this 2021 built home shows like new. This home offers a great size backyard that has been fully landscaped with alley access and the double detached garage. This is a well designed home with an excellent location and modern finishings that must be viewed to fully appreciate!
Location
Province AB
County Rocky View County
Zoning R-LD
Direction W
Rooms
Basement Full, Unfinished
Interior
Interior Features Double Vanity, Granite Counters, Kitchen Island, No Smoking Home, Open Floorplan, Pantry, See Remarks, Storage
Heating Forced Air, Natural Gas
Cooling None
Flooring Carpet, Hardwood, Tile
Appliance Dishwasher, Electric Stove, Microwave, Range Hood, Refrigerator, Washer/Dryer, Window Coverings
Laundry In Basement, Upper Level
Exterior
Garage Double Garage Detached
Garage Spaces 2.0
Garage Description Double Garage Detached
Fence Fenced
Community Features Park, Playground, Schools Nearby, Shopping Nearby, Sidewalks, Walking/Bike Paths
Amenities Available None
Roof Type Asphalt Shingle
Porch Front Porch
Lot Frontage 29.2
Parking Type Double Garage Detached
Total Parking Spaces 2
Building
Lot Description Back Lane, Back Yard, Front Yard
Foundation Poured Concrete
Architectural Style 2 Storey
Level or Stories Two
Structure Type Wood Frame
Others
Restrictions Utility Right Of Way
Tax ID 84134107
Ownership Private
Read Less
GET MORE INFORMATION





