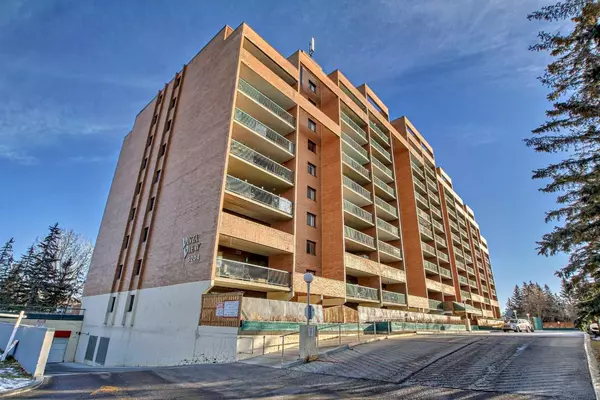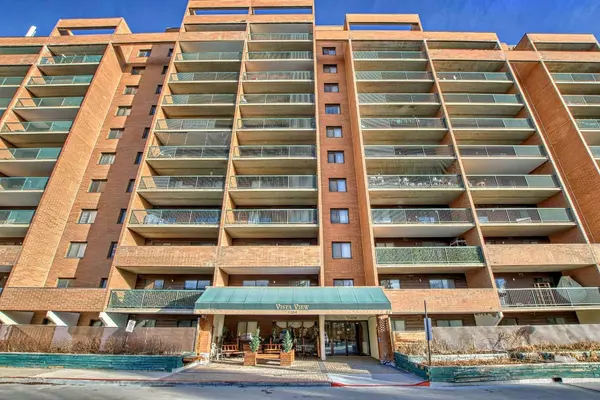For more information regarding the value of a property, please contact us for a free consultation.
5204 Dalton DR NW #902 Calgary, AB T3A3H1
Want to know what your home might be worth? Contact us for a FREE valuation!

Our team is ready to help you sell your home for the highest possible price ASAP
Key Details
Sold Price $230,000
Property Type Condo
Sub Type Apartment
Listing Status Sold
Purchase Type For Sale
Square Footage 923 sqft
Price per Sqft $249
Subdivision Dalhousie
MLS® Listing ID A2100147
Sold Date 01/23/24
Style High-Rise (5+)
Bedrooms 2
Full Baths 1
Half Baths 1
Condo Fees $595/mo
Originating Board Calgary
Year Built 1981
Annual Tax Amount $1,209
Tax Year 2023
Property Description
Welcome to the Vista View Building in the desirable community of Dalhousie! Enjoy the magnificent Views from your 9Th floor oversized 20'x7' Balcony. This is one of the larger units in the building with 923 Square feet of living space and 1.5 Bathrooms. Your new home is within walking distance to Dalhousie C-Train station, Grocery Stores, Restaurants, and Professional Services. The condo has a nice open floor plan with a large kitchen connecting to the Dining Room and Living Room area. 2 Good Sized bedrooms and a storage room that is over 32 Square feet. Outside there is plenty of Visitor Parking for your Guests. Enjoy the amenities of a main floor Common Laundry Room, a games room, exercise room, and Party room. This property could also be a rental property.
Location
Province AB
County Calgary
Area Cal Zone Nw
Zoning M-H2d258
Direction SW
Rooms
Other Rooms 1
Interior
Interior Features Laminate Counters, Storage
Heating Baseboard
Cooling None
Flooring Carpet, Linoleum
Appliance Dishwasher, Electric Stove, Refrigerator
Laundry Common Area
Exterior
Parking Features Heated Garage, Underground
Garage Description Heated Garage, Underground
Community Features Park, Playground, Schools Nearby, Shopping Nearby, Sidewalks, Street Lights
Amenities Available Coin Laundry, Elevator(s), Fitness Center, Parking, Party Room, Recreation Room, Visitor Parking
Porch Balcony(s)
Exposure NE
Total Parking Spaces 1
Building
Story 12
Architectural Style High-Rise (5+)
Level or Stories Single Level Unit
Structure Type Brick,Concrete
Others
HOA Fee Include Common Area Maintenance,Electricity,Gas,Heat,Maintenance Grounds,Parking,Professional Management,Reserve Fund Contributions,Residential Manager,Sewer
Restrictions Pet Restrictions or Board approval Required
Tax ID 82673128
Ownership Private
Pets Allowed Restrictions, Cats OK, Dogs OK
Read Less




