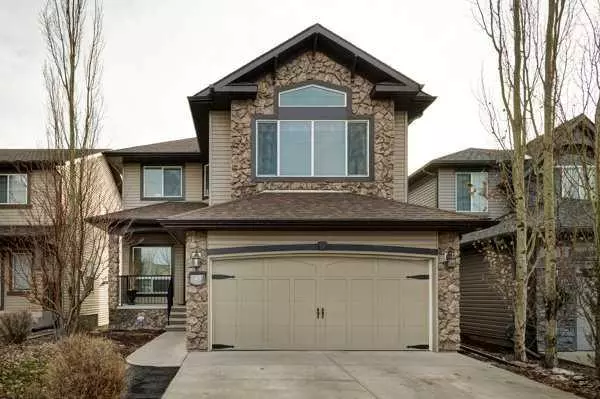For more information regarding the value of a property, please contact us for a free consultation.
49 Brightonstone LNDG SE Calgary, AB T2Z 0K4
Want to know what your home might be worth? Contact us for a FREE valuation!

Our team is ready to help you sell your home for the highest possible price ASAP
Key Details
Sold Price $770,000
Property Type Single Family Home
Sub Type Detached
Listing Status Sold
Purchase Type For Sale
Square Footage 2,290 sqft
Price per Sqft $336
Subdivision New Brighton
MLS® Listing ID A2095565
Sold Date 01/23/24
Style 2 Storey
Bedrooms 5
Full Baths 3
Half Baths 1
HOA Fees $28/ann
HOA Y/N 1
Originating Board Calgary
Year Built 2007
Annual Tax Amount $4,445
Tax Year 2023
Lot Size 4,274 Sqft
Acres 0.1
Property Description
PRICE REDUCED! MOTIVATED SELLERS! RARE OPPORTUNITY to live on a prime walkout lot backing onto the pond in New Brighton! This executive five-bedroom air-conditioned residence boasts a stunning view of the serene pond with fountains, providing a front-row seat to nature’s wonders and the changing seasons. Just minutes from the bustling shopping district along 130th Avenue SE, this home seamlessly combines convenience with luxury. Step inside to discover a meticulously upgraded interior, featuring four bedrooms on the upper level, vaulted bonus room, and a fully developed walk-out lower level with an additional bedroom, family room with fireplace, and wet bar. With over 3200 square feet of developed living space, this beautiful home has it all! Notable upgrades include a new roof (2022), new power-vented hot water tank (2022), 9 ft ceilings, a chef’s kitchen with top-of-the- line appliances, and a range of premium features such as Hunter Douglas blinds, three fireplaces, and a steam shower and jacuzzi tub in the master bedroom ensuite. The outdoor space is an entertainer’s dream, with a stamped concrete lower patio, no-maintenance vinyl fencing, and two gas lines for a BBQ on the upper deck and a fire pit on the lower patio. Enjoy direct access to the walking path surrounding the pond, creating a tranquil oasis just beyond your doorstep. With three schools along the pathway system within walking distance (Grades K – 9), this residence offers not just a home but a lifestyle of luxury, functionality and natural beauty.
Location
Province AB
County Calgary
Area Cal Zone Se
Zoning R1
Direction NW
Rooms
Basement Finished, Walk-Out To Grade
Interior
Interior Features Ceiling Fan(s), Central Vacuum, Granite Counters, Jetted Tub, No Smoking Home, Open Floorplan, Steam Room, Wet Bar
Heating Central, Natural Gas
Cooling Central Air
Flooring Carpet, Ceramic Tile, Hardwood
Fireplaces Number 3
Fireplaces Type Gas
Appliance Built-In Oven, Dishwasher, Gas Stove, Range Hood, Refrigerator
Laundry Main Level
Exterior
Garage Double Garage Attached
Garage Spaces 2.0
Garage Description Double Garage Attached
Fence Fenced
Community Features Clubhouse, Park, Schools Nearby, Shopping Nearby, Sidewalks, Street Lights, Tennis Court(s), Walking/Bike Paths
Amenities Available None
Waterfront Description Pond,Waterfront
Roof Type Asphalt Shingle
Porch Deck, Front Porch, Patio
Lot Frontage 38.32
Parking Type Double Garage Attached
Exposure SE
Total Parking Spaces 4
Building
Lot Description Back Yard, Backs on to Park/Green Space, Waterfront
Foundation Poured Concrete
Architectural Style 2 Storey
Level or Stories Two
Structure Type Vinyl Siding
Others
Restrictions None Known
Tax ID 82908171
Ownership Private
Read Less
GET MORE INFORMATION





