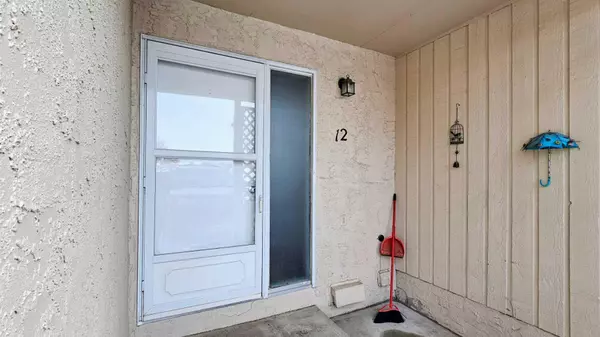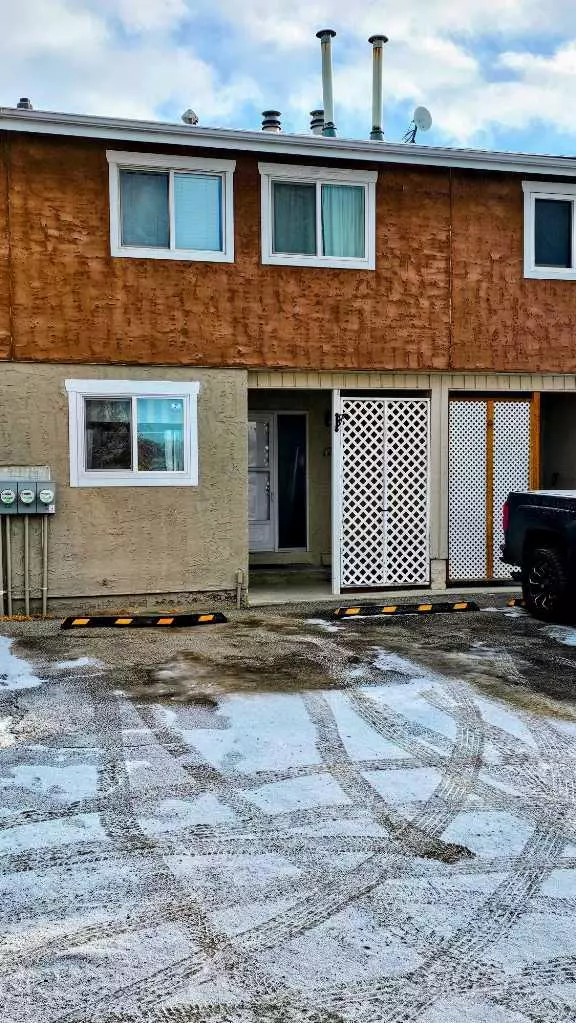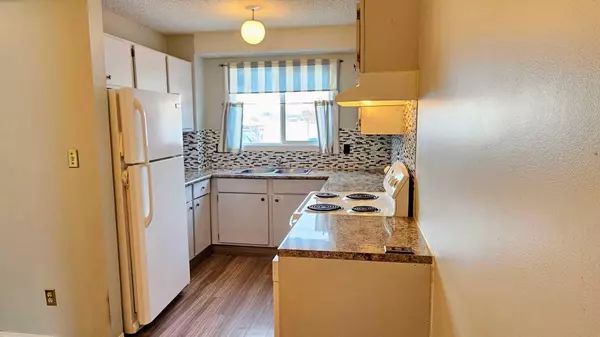For more information regarding the value of a property, please contact us for a free consultation.
420 Centre ST N #12 Sundre, AB T0M 1X0
Want to know what your home might be worth? Contact us for a FREE valuation!

Our team is ready to help you sell your home for the highest possible price ASAP
Key Details
Sold Price $150,000
Property Type Townhouse
Sub Type Row/Townhouse
Listing Status Sold
Purchase Type For Sale
Square Footage 1,183 sqft
Price per Sqft $126
MLS® Listing ID A2099720
Sold Date 01/22/24
Style 2 Storey
Bedrooms 3
Full Baths 1
Half Baths 1
Condo Fees $325
Originating Board Central Alberta
Year Built 1980
Annual Tax Amount $1,300
Tax Year 2023
Property Description
HAVE YOU BEEN DREAMING OF OWNING YOUR OWN HOME? THIS AFFORABLE townhouse condo will stop the dreams and make it a REALITY! Pride in Ownership is clearly evident with this well taken care of property. You won't have to take a second look. YOU'LL KNOW THIS IS HOME as soon as you walk through the front door. Newer vinyl plank flooring all on the main floor. In the living room, you’ll find an electric fireplace that will keep you cozy in the cold winter months. Sliding patio doors will lead you and your two-legged & four-legged babies into the fenced backyard. The well laid out kitchen includes all 4 appliances, INCLUDING a Dishwasher! Convenient 2-piece bath also located on the main floor. Upstairs is where you will find the primary bedroom with plenty of space to set up your bedroom furniture that will bring zen and zzz's. Who needs an ensuite when the main 4-piece bath is right outside the primary bedroom. Not only is it located there, but it’s also just steps from the other 2 decent sized bedrooms! One of which also features a WALK-IN CLOSET! The undeveloped basement is yours to do as you wish. You can leave it as is and use as storage, a playroom, or develop it into more living space. Maybe a Guest room and additional family room? Your imagination is your only limit. New hot water tank & furnace in the last couple of years! Two parking stalls right in front are included with this property. During rodeo and Canada Day, you’ll have front row seats to the Fireworks! Walking distance to the schools, Ball Diamonds, Rodeo Grounds, Arts Centre, Arena, Curling Rink, Newly Renovated Aquaplex, Skate Park, and shopping! Move-In Ready! This is a must-see property. "Home Is Where Your Story Begins!"
Location
Province AB
County Mountain View County
Zoning R-2
Direction W
Rooms
Basement Full, Unfinished
Interior
Interior Features Ceiling Fan(s), Laminate Counters, Vinyl Windows, Walk-In Closet(s)
Heating Electric, Fireplace(s), Forced Air, Natural Gas
Cooling None
Flooring Carpet, Laminate, Linoleum, Vinyl Plank
Fireplaces Number 1
Fireplaces Type Blower Fan, Electric, Insert, Living Room
Appliance Dishwasher, Dryer, Electric Stove, Range Hood, Refrigerator, Washer, Window Coverings
Laundry In Basement
Exterior
Garage Off Street, Stall
Garage Description Off Street, Stall
Fence Fenced
Community Features Park, Playground, Schools Nearby, Shopping Nearby, Sidewalks, Street Lights, Walking/Bike Paths
Amenities Available Parking, Snow Removal
Roof Type Asphalt Shingle
Porch Deck
Parking Type Off Street, Stall
Exposure E,W
Total Parking Spaces 2
Building
Lot Description Back Yard, Lawn, Landscaped, Rectangular Lot
Foundation Poured Concrete
Architectural Style 2 Storey
Level or Stories Two
Structure Type Concrete,Stucco,Wood Frame
Others
HOA Fee Include Common Area Maintenance,Insurance,Maintenance Grounds,Parking,Snow Removal
Restrictions Pet Restrictions or Board approval Required
Tax ID 84974966
Ownership Private
Pets Description Restrictions, Cats OK, Dogs OK, Yes
Read Less
GET MORE INFORMATION





