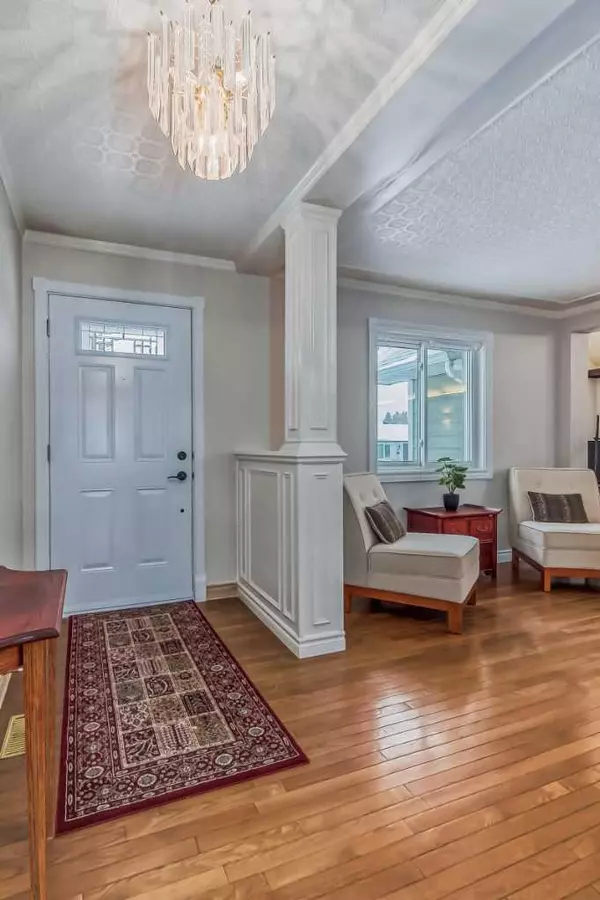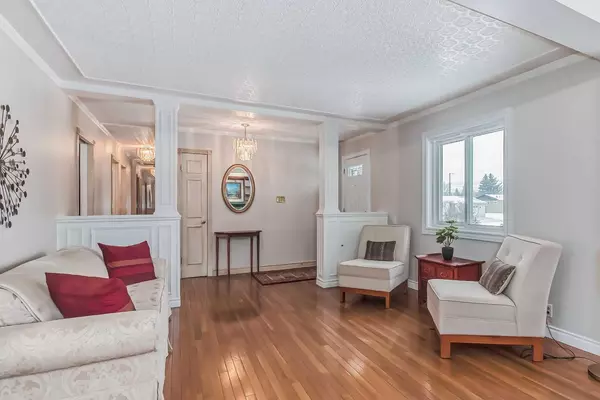For more information regarding the value of a property, please contact us for a free consultation.
5023 Marian RD NE Calgary, AB T2A 2X8
Want to know what your home might be worth? Contact us for a FREE valuation!

Our team is ready to help you sell your home for the highest possible price ASAP
Key Details
Sold Price $577,000
Property Type Single Family Home
Sub Type Detached
Listing Status Sold
Purchase Type For Sale
Square Footage 1,437 sqft
Price per Sqft $401
Subdivision Marlborough
MLS® Listing ID A2100111
Sold Date 01/20/24
Style Bungalow
Bedrooms 4
Full Baths 2
Originating Board Calgary
Year Built 1969
Annual Tax Amount $2,914
Tax Year 2023
Lot Size 5,995 Sqft
Acres 0.14
Lot Dimensions 18.28x30.5
Property Description
This beautifully appointed, FULLY FINISHED bungalow, nestled in the sought-after location of Marlborough, offers a perfect blend of space, uniqueness, and convenience. With OVER 1400 SQ FT on the main level, this home stands out boasting 5 BEDROOMS & 2 FULL BATHROOMS. A distinctive feature of this property is the THOUGHTLY DESIGNED ADDITION to the living space, providing an extra layer of character and functionality. Two skylights grace the interior, bathing the home in natural light and creating a warm and inviting atmosphere. The lower level boasts two bedrooms, a 3 pc bathroom and a recreation room with a wet bar. Other spaces include a HUGE WOODWORKING SHOP and a cold room. Enjoy the 2-car OVERSIZED GARAGE with another workshop. The spacious backyard with a COVERED PATIO offers ample opportunities for outdoor enjoyment. To truly grasp the unique features and charm of this home, it's a must-see. Close to schools, shopping and 10 minutes to downtown. Schedule a viewing and explore the exceptional qualities that make this property a STANDOUT CHOICE IN MARLBOROUGH.
Location
Province AB
County Calgary
Area Cal Zone Ne
Zoning R-C1
Direction N
Rooms
Basement Finished, Full
Interior
Interior Features Bookcases, Breakfast Bar, Built-in Features, Ceiling Fan(s), Chandelier, High Ceilings, Laminate Counters, Natural Woodwork, No Animal Home, No Smoking Home, Separate Entrance, Skylight(s), Storage, Vinyl Windows, Wet Bar
Heating Forced Air, Natural Gas
Cooling None
Flooring Carpet, Ceramic Tile, Hardwood
Fireplaces Number 1
Fireplaces Type Gas, Glass Doors, Insert, Living Room, Tile
Appliance Dryer, Electric Stove, Garage Control(s), Microwave, Range Hood, Refrigerator, Washer, Window Coverings
Laundry Electric Dryer Hookup, In Basement, Washer Hookup
Exterior
Parking Features Double Garage Detached, Oversized
Garage Spaces 2.0
Garage Description Double Garage Detached, Oversized
Fence Fenced
Community Features Park, Playground, Schools Nearby, Shopping Nearby, Sidewalks, Street Lights
Utilities Available Electricity Connected, Natural Gas Connected, Garbage Collection, Phone Connected, Sewer Connected, Water Connected
Roof Type Asphalt Shingle
Porch Covered, Patio
Lot Frontage 59.98
Exposure N
Total Parking Spaces 2
Building
Lot Description Back Yard, Front Yard, Landscaped, Level, Street Lighting, Private, Rectangular Lot
Foundation Poured Concrete
Sewer Public Sewer
Water Public
Architectural Style Bungalow
Level or Stories One
Structure Type Stone,Wood Siding
Others
Restrictions None Known
Tax ID 82819650
Ownership Private
Read Less




